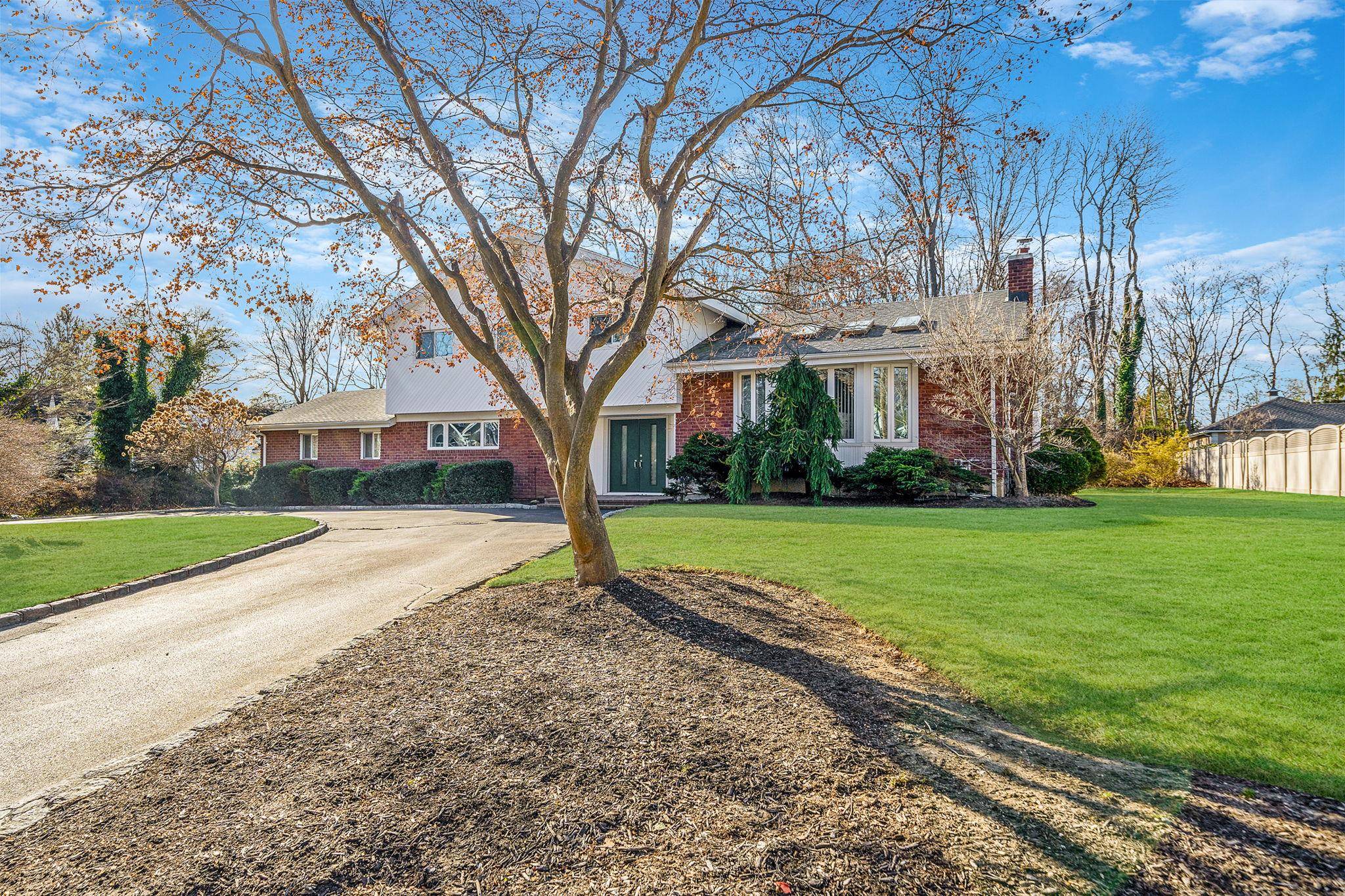$1,225,000
$1,090,000
12.4%For more information regarding the value of a property, please contact us for a free consultation.
23 Highfield DR Dix Hills, NY 11746
4 Beds
3 Baths
2,600 SqFt
Key Details
Sold Price $1,225,000
Property Type Single Family Home
Sub Type Single Family Residence
Listing Status Sold
Purchase Type For Sale
Square Footage 2,600 sqft
Price per Sqft $471
MLS Listing ID 804755
Sold Date 07/09/25
Style Other
Bedrooms 4
Full Baths 2
Half Baths 1
HOA Y/N No
Rental Info No
Year Built 1959
Annual Tax Amount $21,628
Lot Size 1.000 Acres
Acres 1.0
Property Sub-Type Single Family Residence
Source onekey2
Property Description
Welcome to This Spacious 4/5 BR 2.5 Bath Home Offering Comfort and Convenience On a Mid-Block Family Friendly, Tree-Lined Street in The Famed HHH School District! Step into The Large Foyer Including an Office or Bedroom, 1/2 Bath & French Doors Leading to The Huge Family Room w/ Access to The 2-Car Garage, WB Fireplace, Laundry and Entrance to The Charming Screened-In Porch, An added Bonus!! The Sun-Lite Living Room Has 4 Skylights, Gleaming HW Floors, An Open Concept with Dining Room Flowing into The Kitchen with Granite Countertops, Beautiful Wood Cabinets, SS Appliances and Breakfast Bar. The Living Quarters Includes a Primary w/ On-Suite, A WI Closet and Second Double Closet for Extra Storage. 2 Additional Bedrooms, w/ Easy Conversion Option for a 3rd RB and a Pristine Updated Full Family Bath. The Backyard Features a Multi-Level Wood Deck w/ Beautify Landscaped Flat Grass Area Perfect for Entertaining and Play Space. Additional Features Include a Partially Finished Basement, IG Sprinklers, Gas Line Hook Up for Easy Conversion, Generator Hook Up and 200 Amp Electric Panel. Hurry! This Gem Won't Last Long!
Location
State NY
County Suffolk County
Rooms
Basement Partially Finished
Interior
Interior Features Cathedral Ceiling(s), Granite Counters, Primary Bathroom, Open Kitchen, Storage, Washer/Dryer Hookup
Heating Oil
Cooling Central Air
Flooring Carpet, Hardwood, Tile
Fireplaces Type Family Room, Wood Burning
Fireplace No
Appliance Dishwasher, Dryer, Electric Cooktop, Electric Oven, Microwave, Refrigerator, Stainless Steel Appliance(s), Washer, Gas Water Heater
Laundry Electric Dryer Hookup, Inside
Exterior
Parking Features Driveway
Garage Spaces 2.0
Fence Back Yard
Utilities Available Natural Gas Available
Garage true
Private Pool No
Building
Lot Description Landscaped, Level, Private, Sprinklers In Front
Sewer Cesspool
Water Public
Structure Type Brick,Frame,Vinyl Siding
Schools
Elementary Schools Vanderbilt Elementary School
Middle Schools Candlewood Middle School
High Schools Half Hollow Hills
School District Half Hollow Hills
Others
Senior Community No
Special Listing Condition None
Read Less
Want to know what your home might be worth? Contact us for a FREE valuation!

Our team is ready to help you sell your home for the highest possible price ASAP
Bought with Serhant LLC

