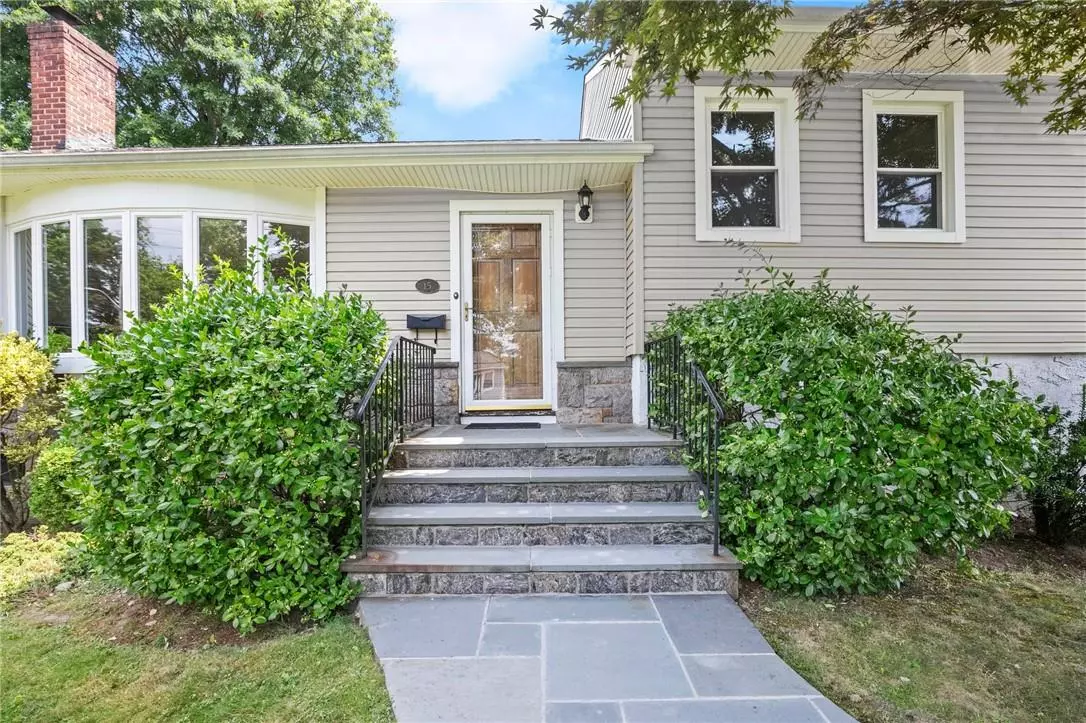$938,000
$849,000
10.5%For more information regarding the value of a property, please contact us for a free consultation.
15 Bonnie Meadow RD Scarsdale, NY 10583
3 Beds
2 Baths
1,824 SqFt
Key Details
Sold Price $938,000
Property Type Single Family Home
Sub Type Single Family Residence
Listing Status Sold
Purchase Type For Sale
Square Footage 1,824 sqft
Price per Sqft $514
MLS Listing ID KEYH6324835
Sold Date 11/05/24
Bedrooms 3
Full Baths 2
Originating Board onekey2
Rental Info No
Year Built 1954
Annual Tax Amount $15,140
Lot Size 9,583 Sqft
Acres 0.22
Property Description
This well-maintained home in a highly desirable neighborhood on Dick Van Dyke Show Way offers 3 spacious bedrooms and a beautifully landscaped backyard. The foyer opens into a bright living room with a bay window and fireplace, leading to a formal dining room overlooking the deck and backyard. The kitchen is accessible from both the foyer and dining room, with direct access to the deck, perfect for outdoor dining. All bedrooms are on one level, including the master bedroom with en-suite bathroom, 2 additional bedrooms and full-hall bathroom. The lower level features a large family room with access to a 1 car attached garage, and a sizeable unfinished basement with new flooring. Updates include new windows (2020) freshly painted interior (2024), refinished hardwood floors (2024), new carpet in family room (2024), new basement floors (2024) and more. Located near Davis Elementary School, Golden Horseshoe shopping center, JCC, restaurants, boutique shops, a bus stop to the train around the corner – just a 5 minute bus ride to the Scarsdale train station. Enjoy nearby Ward Acres park and community tennis courts. This home is a rare home in a prime location. STAR Exemption if eligible is $1,392 Additional Information: ParkingFeatures:1 Car Attached,
Location
State NY
County Westchester County
Rooms
Basement Full
Interior
Interior Features Chandelier, Master Downstairs, First Floor Bedroom, Eat-in Kitchen, Formal Dining, Entrance Foyer
Heating Natural Gas, Forced Air
Cooling Central Air
Flooring Hardwood
Fireplaces Number 1
Fireplace Yes
Appliance Gas Water Heater, Cooktop, Dishwasher, Dryer, Refrigerator, Washer
Exterior
Exterior Feature Mailbox
Garage Attached, Driveway
Utilities Available Trash Collection Public
Amenities Available Park
Parking Type Attached, Driveway
Total Parking Spaces 1
Building
Lot Description Near School, Near Shops, Near Public Transit, Sprinklers In Front, Sprinklers In Rear
Sewer Public Sewer
Water Public
Level or Stories Multi/Split, Two
Structure Type Frame
Schools
Elementary Schools George M Davis Elementary School
Middle Schools Albert Leonard Middle School
High Schools New Rochelle High School
School District New Rochelle
Others
Senior Community No
Special Listing Condition None
Read Less
Want to know what your home might be worth? Contact us for a FREE valuation!

Our team is ready to help you sell your home for the highest possible price ASAP
Bought with Houlihan Lawrence Inc.


