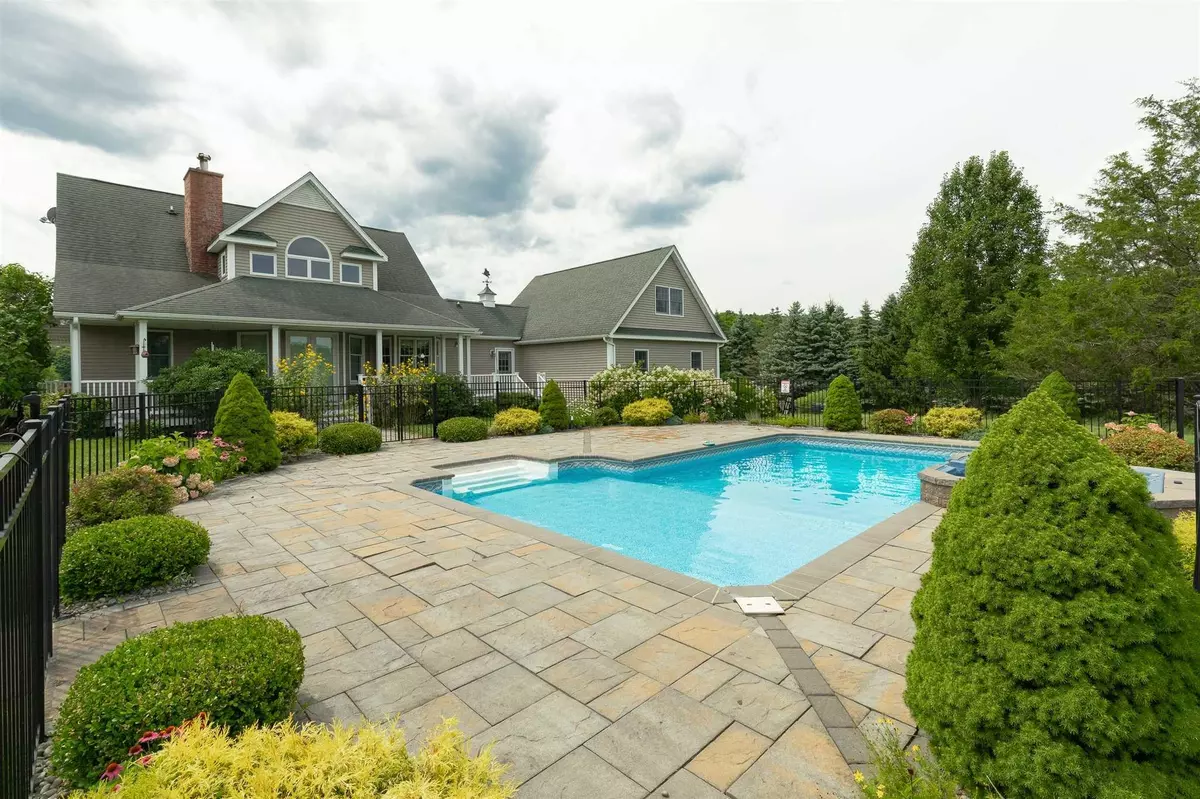$4,650
$4,750
2.1%For more information regarding the value of a property, please contact us for a free consultation.
122 HOBBS LN Clinton Corners, NY 12514
3 Beds
2.5 Baths
2,497 SqFt
Key Details
Sold Price $4,650
Property Type Other Types
Sub Type Single Family Residence
Listing Status Sold
Purchase Type For Sale
Square Footage 2,497 sqft
Price per Sqft $1
MLS Listing ID KEYM416670
Sold Date 09/01/23
Style Cape Cod
Bedrooms 3
Full Baths 2
Half Baths 1
Originating Board onekey2
Rental Info No
Year Built 2004
Lot Size 4.060 Acres
Acres 4.06
Property Description
This stunning home designed by Donald Gardner has breathtaking panoramic views of Stissing Mountain and is sited beautifully at the end of a long driveway located in the Millbrook School District. Privacy abounds on this four-acre property with mature trees and exquisite landscaping. The wrap around porch is ideal for sipping iced tea while taking in the sunsets surrounded by mature, fragrant lilac trees. The elegant entry foyer has a dramatic cathedral ceiling. The open floor plan is ideal for entertain9ng family and friends. The gracious dining room has plantation shutters, and the living room has French doors that open onto the deck which overlooks the gorgeous property, pool and jacuzzi. The living room's soaring ceiling lets in an abundance of light and boasts bookshelves and a dramatic gas fireplace. The open kitchen is a chef's delight. There are handsome cherry cabinets, granite counter tops and stainless steel appliances. The kitchen nook is ideal for less formal dining, yet spacious enough for a table and chairs and offers great views of the mountain, pool and property. The primary bedroom is on the main floor with an en-suite full bathroom complete with jacuzzi tub. The laundry room has counter tops and cabinets on both sides of the room, and a utility sink. The room can easily double as a mudroom as there is access from a separate door off the porch and two car garage. The two additional bedrooms with ample closets share an updated full bathroom on the second floor. There is a fantastic bonus room with separate stairs above the garage. It would make for an ideal workspace or family room. There is a wonderful chicken coop, if you crave fresh eggs and a sizable shed for the gardening enthusiast. Close to shopping, restaurants and the Taconic. Close to Millbrook and Rhinebeck.,ExteriorFeatures:Landscaped,Outside Lighting,FOUNDATION:Concrete,AboveGrade:2097,Other School:DUTCHESS DAY,OwnerPays:Taxes,ROOF:Asphalt Shingles,FLOORING:Ceramic Tile,Wood,Below Grnd Sq Feet:400,Cooling:Zoned,OTHERROOMS:Formal Dining Room,Family Room,Laundry/Util. Room,Foyer,InteriorFeatures:All Window Treatments,French Doors,Electric Stove Connection,Walk-In Closets,Washer Connection
Location
State NY
County Dutchess County
Rooms
Basement Full, Unfinished
Interior
Interior Features Cathedral Ceiling(s), High Ceilings
Heating Baseboard, Hot Water
Cooling Central Air
Fireplace No
Appliance Dishwasher, Dryer, Refrigerator, Washer
Exterior
Garage Attached, Garage
Fence Fenced
Pool In Ground
View Mountain(s), Open
Parking Type Attached, Garage
Building
Lot Description Views
Water Drilled Well
Structure Type Frame,Vinyl Siding
Schools
Elementary Schools Alden Place Elementary School
High Schools Millbrook High School
School District Millbrook
Others
Senior Community No
Special Listing Condition None
Pets Description No Restrictions
Read Less
Want to know what your home might be worth? Contact us for a FREE valuation!

Our team is ready to help you sell your home for the highest possible price ASAP


