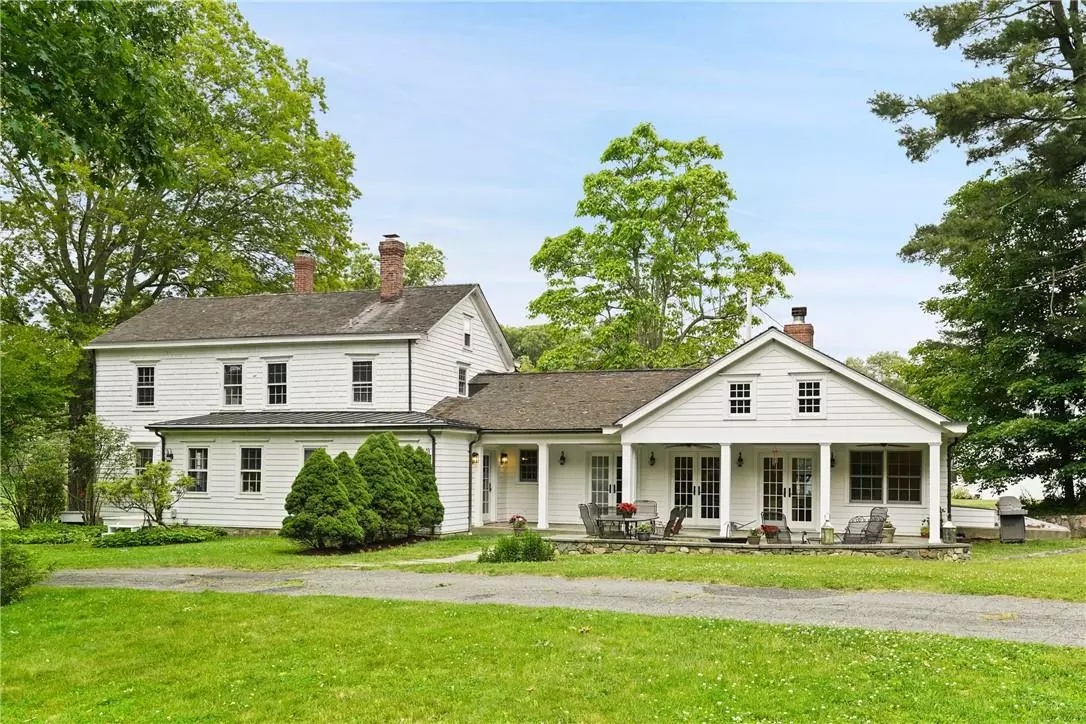$1,150,000
$995,000
15.6%For more information regarding the value of a property, please contact us for a free consultation.
9 Main ST South Salem, NY 10590
4 Beds
4 Baths
3,320 SqFt
Key Details
Sold Price $1,150,000
Property Type Single Family Home
Sub Type Single Family Residence
Listing Status Sold
Purchase Type For Sale
Square Footage 3,320 sqft
Price per Sqft $346
MLS Listing ID KEYH6253335
Sold Date 08/25/23
Style Colonial,Farm House
Bedrooms 4
Full Baths 3
Half Baths 1
Originating Board onekey2
Rental Info No
Year Built 1834
Annual Tax Amount $19,629
Lot Size 0.800 Acres
Acres 0.8
Property Description
This antique farmhouse in the heart of bucolic South Salem will make you feel as if you just stepped into a scene from a Norman Rockwell painting. From the rocking chair porch with fans for gentle breezes to the views of the horses frolicking across the way, the entire property is pure charm. The house was seamlessly expanded in 2006 to include a fabulous kitchen with a Carrera marble island, soapstone counters, high end appliances and cherry cabinetry - all which is open to the family room with fireplace and built-ins. Special details include wide plank floors, two working fireplaces, French doors, high ceilings and window-seats to name a few. The land is flanked by gardens, age-old maples and oaks and a detached 2 story pole barn which creates an oasis in the heart of this historic hamlet.
Stroll directly from the house for glorious sunrises over Lake Truesdale, to the library for any number of activities, for lunch or dinner at the beloved Horse and Hound and to Lily’s Deli for treats and bites. Easy access to everything including the daily shuttle to the Katonah Train Station. Under one hour from NYC! Additional Information: Amenities:Stall Shower,HeatingFuel:Oil Above Ground,
Location
State NY
County Westchester County
Rooms
Basement Partial, Unfinished
Interior
Interior Features Cathedral Ceiling(s), Chefs Kitchen, Eat-in Kitchen, Entrance Foyer, Formal Dining, Heated Floors, Kitchen Island, Marble Counters, Open Kitchen, Pantry
Heating Oil, Radiant
Cooling Central Air
Flooring Hardwood
Fireplaces Number 2
Fireplace Yes
Appliance Dishwasher, Dryer, Refrigerator, Washer, Oil Water Heater
Exterior
Garage Other
Utilities Available Trash Collection Private
Parking Type Other
Building
Lot Description Near Shops, Views
Sewer Septic Tank
Water Drilled Well
Level or Stories Two
Structure Type Frame,Shingle Siding
Schools
Elementary Schools Increase Miller Elementary School
Middle Schools John Jay Middle School
High Schools John Jay High School
School District Katonah-Lewisboro
Others
Senior Community No
Special Listing Condition None
Read Less
Want to know what your home might be worth? Contact us for a FREE valuation!

Our team is ready to help you sell your home for the highest possible price ASAP
Bought with Houlihan Lawrence Inc.


