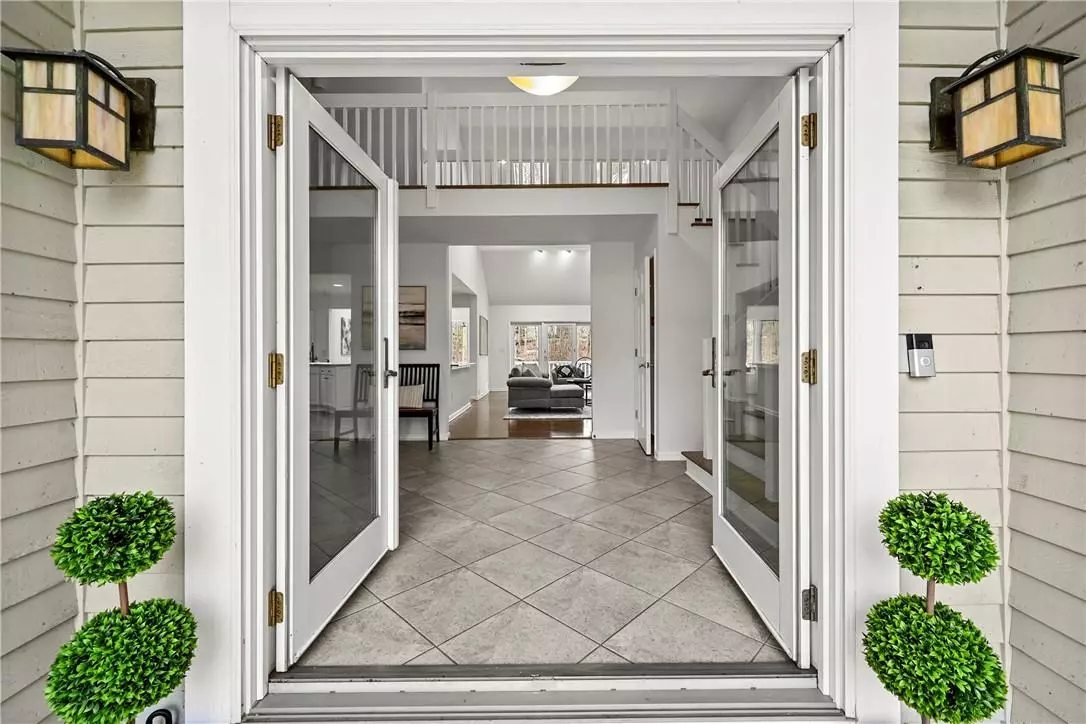$999,999
$999,000
0.1%For more information regarding the value of a property, please contact us for a free consultation.
44 Pine Hill DR South Salem, NY 10590
4 Beds
3 Baths
4,081 SqFt
Key Details
Sold Price $999,999
Property Type Single Family Home
Sub Type Single Family Residence
Listing Status Sold
Purchase Type For Sale
Square Footage 4,081 sqft
Price per Sqft $245
MLS Listing ID KEYH6228524
Sold Date 05/04/23
Style Colonial,Contemporary
Bedrooms 4
Full Baths 2
Half Baths 1
Originating Board onekey2
Rental Info No
Year Built 1995
Annual Tax Amount $18,675
Lot Size 2.126 Acres
Acres 2.1256
Property Description
From the moment you step into this stunning home at 44 Pine Hill Drive, you will feel the LOVE. From its custom millwork, built in cabinetry, multiple skylights, and whole home sound system, this property has it all! First to greet you is an impressive foyer with a view straight to the back deck. Also on the first floor is an oversized living room, formal dining room, bright and airy, eat in kitchen open to the family room, vaulted ceilings, a fireplace, coat closet, powder room and laundry. Up the lovely staircase is the spacious primary suite with twin walk-in closets and enormous primary bath featuring separate vanities, jetted tub, water closet, shower and doors to a private balcony. Up a few stairs and down the hall you will find three additional, well proportioned bedrooms and a hall bathroom. A MASSIVE unfinished, walk out basement (plumbed for an additional bathroom) provides endless possibilities and completes this wonderful home! Award winning Katonah Lewisboro schools. 8 miles to the Katonah train station, I684 and Saw Mill Pkwy. Additional Information: Amenities:Soaking Tub,Storage,HeatingFuel:Oil Above Ground,ParkingFeatures:3 Car Attached,
Location
State NY
County Westchester County
Rooms
Basement Unfinished, Walk-Out Access
Interior
Interior Features Cathedral Ceiling(s), Central Vacuum, Double Vanity, Eat-in Kitchen, Entrance Foyer, Formal Dining, Granite Counters, High Ceilings, Primary Bathroom, Open Kitchen, Walk-In Closet(s)
Heating Forced Air, Oil, Propane
Cooling Central Air
Flooring Hardwood
Fireplaces Number 1
Fireplace Yes
Appliance Convection Oven, Cooktop, Dishwasher, Disposal, Dryer, Microwave, Refrigerator, Washer, Oil Water Heater, Water Conditioner Owned
Exterior
Exterior Feature Balcony, Mailbox
Garage Attached, Garage Door Opener
Utilities Available Trash Collection Private
Parking Type Attached, Garage Door Opener
Total Parking Spaces 3
Building
Lot Description Near Public Transit, Near School, Near Shops
Sewer Septic Tank
Water Drilled Well
Structure Type Frame
Schools
Elementary Schools Meadow Pond Elementary School
Middle Schools John Jay Middle School
High Schools John Jay High School
School District Katonah-Lewisboro
Others
Senior Community No
Special Listing Condition None
Read Less
Want to know what your home might be worth? Contact us for a FREE valuation!

Our team is ready to help you sell your home for the highest possible price ASAP
Bought with William Raveis Real Estate


