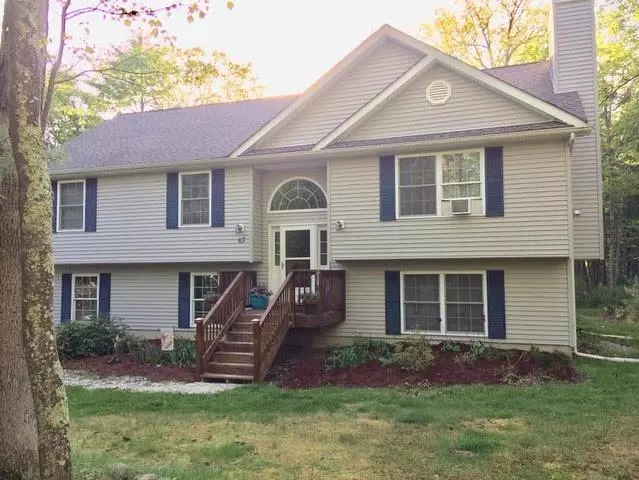$295,000
$299,000
1.3%For more information regarding the value of a property, please contact us for a free consultation.
63 Ogden RD Glen Spey, NY 12737
4 Beds
3 Baths
1,728 SqFt
Key Details
Sold Price $295,000
Property Type Single Family Home
Sub Type Single Family Residence
Listing Status Sold
Purchase Type For Sale
Square Footage 1,728 sqft
Price per Sqft $170
MLS Listing ID KEYH6135511
Sold Date 12/02/21
Style Ranch
Bedrooms 4
Full Baths 2
Half Baths 1
Originating Board onekey2
Rental Info No
Year Built 2006
Annual Tax Amount $6,050
Lot Size 2.300 Acres
Acres 2.3
Property Description
If you're on the hunt for a spacious, stylish home, the search is over! Surrounded by aesthetic NY beauty & equipped with the
convenience of location, you'll have the best of both worlds here. Enjoy cathedral ceilings, shining wood
floors & a fireplace. Large windows make this home feel alive with light & positive energy. The spacious kitchen
with stainless steel appliances offers plenty of room for you to cook up your favorite meals, opening into the dining area,
which makes entertaining convenient. Boasting 4 bedrooms & 2.5 baths, this home has everything you need
to create an easier life. With a family room downstairs to bring everyone together, this home checks everything on your list.
Large back deck offers is great for entertaining, a private, partially fenced in yard offers room to roam, there's a treehouse for the kids to play and chicken coop as well (chickens can be left if wanted). All of this under 2 hours from NYC! Call today! Additional Information: ParkingFeatures:2 Car Attached,
Location
State NY
County Sullivan County
Rooms
Basement Finished
Interior
Interior Features Cathedral Ceiling(s), Ceiling Fan(s), Eat-in Kitchen, First Floor Bedroom, Master Downstairs, Primary Bathroom
Heating Baseboard, Propane
Cooling None
Flooring Hardwood
Fireplaces Number 1
Fireplace Yes
Appliance Dishwasher, Dryer, Electric Water Heater, Microwave, Refrigerator, Washer
Laundry Inside
Exterior
Garage Attached
Fence Fenced
Utilities Available See Remarks
Parking Type Attached
Total Parking Spaces 2
Building
Sewer Septic Tank
Water Drilled Well
Level or Stories Split Entry (Bi-Level), Two
Structure Type Frame,Vinyl Siding
Schools
Elementary Schools George Ross Mackenzie Elem Sch
Middle Schools Eldred Junior-Senior High School
High Schools Eldred Junior-Senior High School
School District Eldred
Others
Senior Community No
Special Listing Condition None
Read Less
Want to know what your home might be worth? Contact us for a FREE valuation!

Our team is ready to help you sell your home for the highest possible price ASAP
Bought with Payne Team LLC


