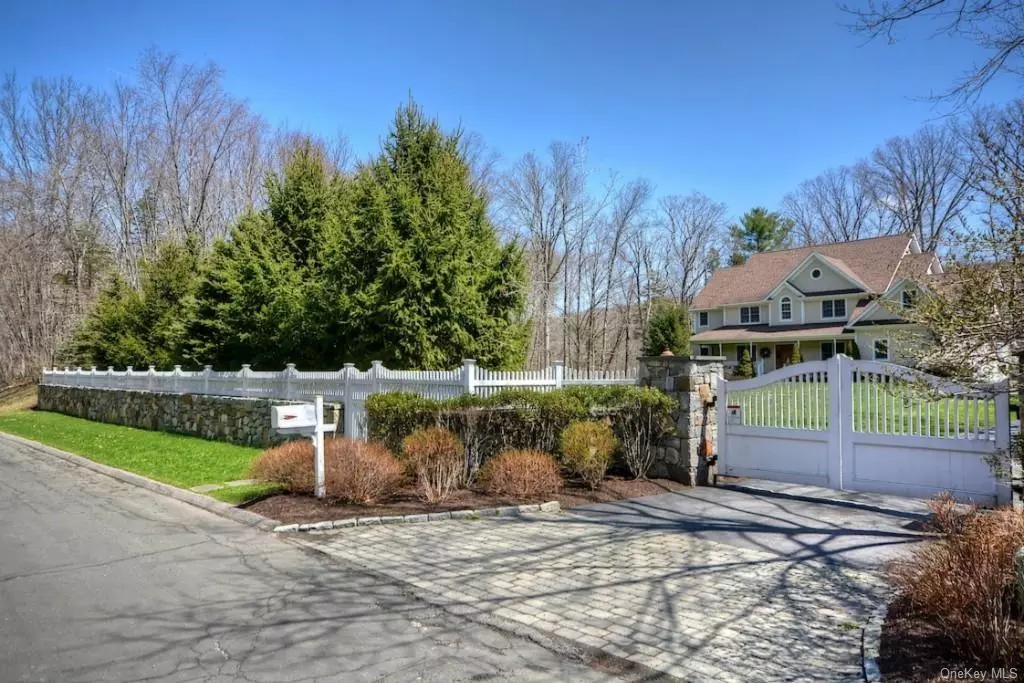$1,325,000
$1,350,000
1.9%For more information regarding the value of a property, please contact us for a free consultation.
33 Pine Hill DR South Salem, NY 10590
4 Beds
4 Baths
3,996 SqFt
Key Details
Sold Price $1,325,000
Property Type Single Family Home
Sub Type Single Family Residence
Listing Status Sold
Purchase Type For Sale
Square Footage 3,996 sqft
Price per Sqft $331
Subdivision Pine Hill Estates
MLS Listing ID KEYH6106467
Sold Date 06/29/22
Style Colonial
Bedrooms 4
Full Baths 3
Half Baths 1
Originating Board onekey2
Rental Info No
Year Built 2000
Annual Tax Amount $19,823
Lot Size 6.277 Acres
Acres 6.2771
Property Description
Spacious and gracious rocking chair front porch Colonial with a wonderful contemporary entertaining flow. Sophistication and elegance abound throughout, large warm and inviting rooms. Two story entry, with formal living room and dining room. Huge eat in kitchen with over sized center island, two built in ovens, Sub-Zero refrigerator, butler's pantry with wet bar and doors to the huge deck and patios. Two story family room with over sized fireplace and clerestory windows. Main floor guest suite, perfect for in law or nanny. Large upstairs 3 room owner's bedroom suite. Additionally, two generously proportioned upstairs bedrooms. Large lower level that spans the size of the house. Fully fenced yard both front and back. Gated entry set on 6.2 park-like acres, including garden and stream. In addition to the alarm system, there is a vehicle detection system. Also, direct connection from propane tank to grill. Additional Information: Amenities:Storage,HeatingFuel:Oil Above Ground,ParkingFeatures:2 Car Attached,
Location
State NY
County Westchester County
Rooms
Basement Full
Interior
Interior Features Cathedral Ceiling(s), Ceiling Fan(s), Eat-in Kitchen, Entrance Foyer, Formal Dining, First Floor Bedroom, Granite Counters, Primary Bathroom, Pantry, Speakers, Walk-In Closet(s), Whole House Entertainment System
Heating Hydro Air, Oil, Propane
Cooling Central Air
Flooring Hardwood
Fireplaces Number 1
Fireplace Yes
Appliance Convection Oven, Cooktop, Dryer, Microwave, Refrigerator, Washer, Oil Water Heater
Laundry Inside
Exterior
Exterior Feature Basketball Hoop, Mailbox, Speakers
Garage Attached, Garage Door Opener, Private
Fence Fenced
Pool Community
Utilities Available Trash Collection Private
Amenities Available Park
Parking Type Attached, Garage Door Opener, Private
Total Parking Spaces 2
Building
Lot Description Level, Near School, Near Shops, Part Wooded, Sprinklers In Front, Sprinklers In Rear, Wooded
Sewer Septic Tank
Water Drilled Well
Level or Stories Two
Structure Type Blown-In Insulation,Cedar,Energy Star,Fiberglass Insulation,Frame,ICFs (Insulated Concrete Forms),Wood Siding
Schools
Elementary Schools Meadow Pond Elementary School
Middle Schools John Jay Middle School
High Schools John Jay High School
School District Katonah-Lewisboro
Others
Senior Community No
Special Listing Condition None
Read Less
Want to know what your home might be worth? Contact us for a FREE valuation!

Our team is ready to help you sell your home for the highest possible price ASAP
Bought with Grand Lux Realty, Inc.


