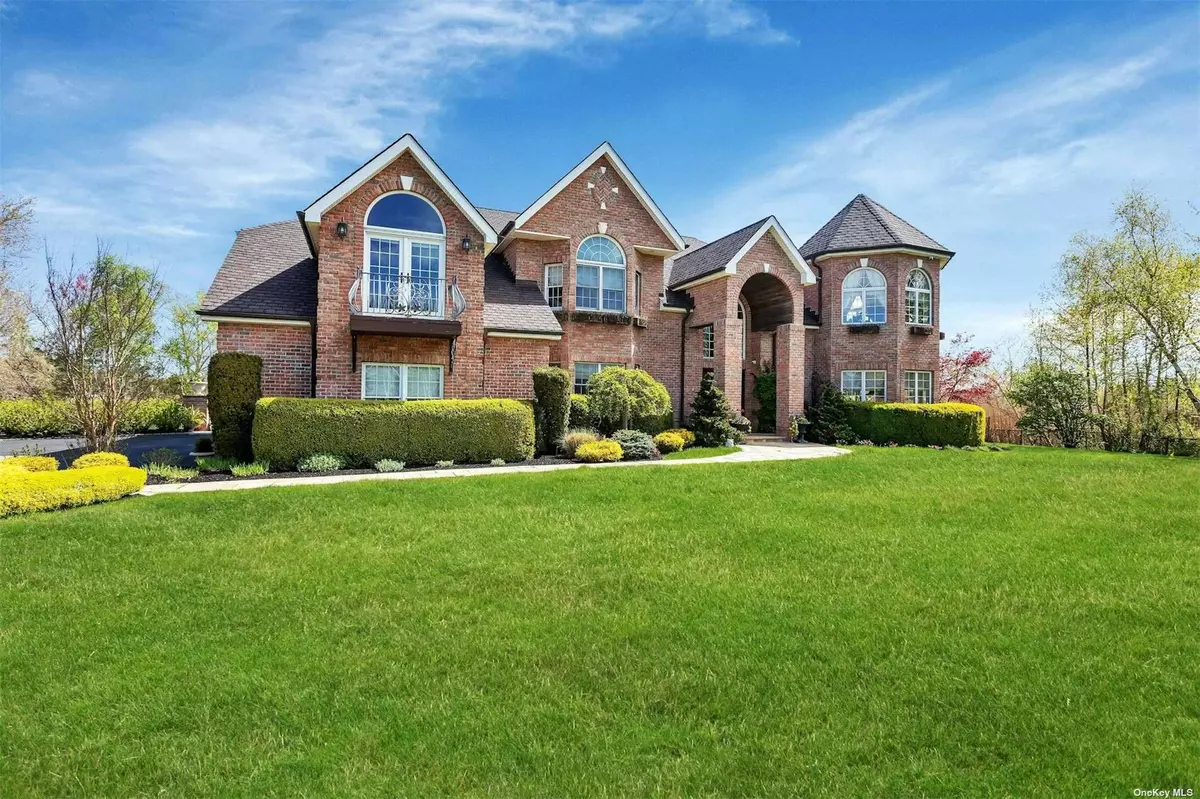$1,575,000
$1,499,000
5.1%For more information regarding the value of a property, please contact us for a free consultation.
409 Shore DR Oakdale, NY 11769
5 Beds
4 Baths
4,869 SqFt
Key Details
Sold Price $1,575,000
Property Type Single Family Home
Sub Type Single Family Residence
Listing Status Sold
Purchase Type For Sale
Square Footage 4,869 sqft
Price per Sqft $323
MLS Listing ID 3548009
Sold Date 10/16/24
Style Colonial
Bedrooms 5
Full Baths 4
Originating Board onekey
Rental Info No
Year Built 2006
Annual Tax Amount $33,287
Lot Size 0.940 Acres
Acres 0.94
Lot Dimensions .93
Property Description
Welcome to 409 Shore Drive, a masterpiece of luxury living nestled in the heart of Oakdale. This custom-built brick and stucco traditional home spans nearly 5000 square feet, offering a harmonious blend of sophistication and comfort. Inside the attention to detail is evident at every turn, from the elegant limestone fireplaces to the custom forge wrought iron railings. The grandeur continues with a dramatic crystal chandelier illuminating the foyer, setting the tone for the opulent interiors. Retreat to the primary suite, complete with fireplace, a spacious sitting room with Connetquot River views and a private balcony overlooking the grounds. Step outside to your own private oasis where an outdoor pavilion awaits with an inviting fireplace, built in BBQ area all overlooking the sparkling inground pool and the serene natural estuary pond adjacent to the property. Perfect for entertaining or simply unwinding in style. Experience the epitome of luxury living on Shore Drive where every detail has been thoughtfully curated to exceed your expectations. Don't miss the opportunity to call this sanctuary your home and discover the unparalleled beauty of Oakdale living.
Location
State NY
County Suffolk
Rooms
Basement Crawl Space
Kitchen 1
Interior
Interior Features First Floor Bedroom, Cathedral Ceiling(s), Den/Family Room, Eat-in Kitchen, Formal Dining, Entrance Foyer, Home Office, Master Bath, Pantry, Powder Room, Storage, Walk-In Closet(s)
Heating Natural Gas, Forced Air, Radiant
Cooling Central Air
Flooring Hardwood, Wall To Wall Carpet
Fireplaces Number 4
Fireplace Yes
Exterior
Exterior Feature Balcony, Private Entrance, Roof Deck, Sprinkler System
Garage Private, Attached, 2 Car Attached, Driveway, Garage
Garage Spaces 2.0
Fence Back Yard, Fenced
Pool In Ground
View Y/N Yes
View Other, Water
Parking Type Private, Attached, 2 Car Attached, Driveway, Garage
Garage true
Private Pool Yes
Building
Lot Description Level, Private
Sewer Cesspool
Water Public
Level or Stories Two
Structure Type Brick
New Construction No
Schools
Elementary Schools Idle Hour Elementary School
Middle Schools Oakdale-Bohemia Middle School
High Schools Connetquot High School
School District Connetquot
Others
Senior Community No
Special Listing Condition None
Read Less
Want to know what your home might be worth? Contact us for a FREE valuation!

Our team is ready to help you sell your home for the highest possible price ASAP
Bought with Serhant LLC


