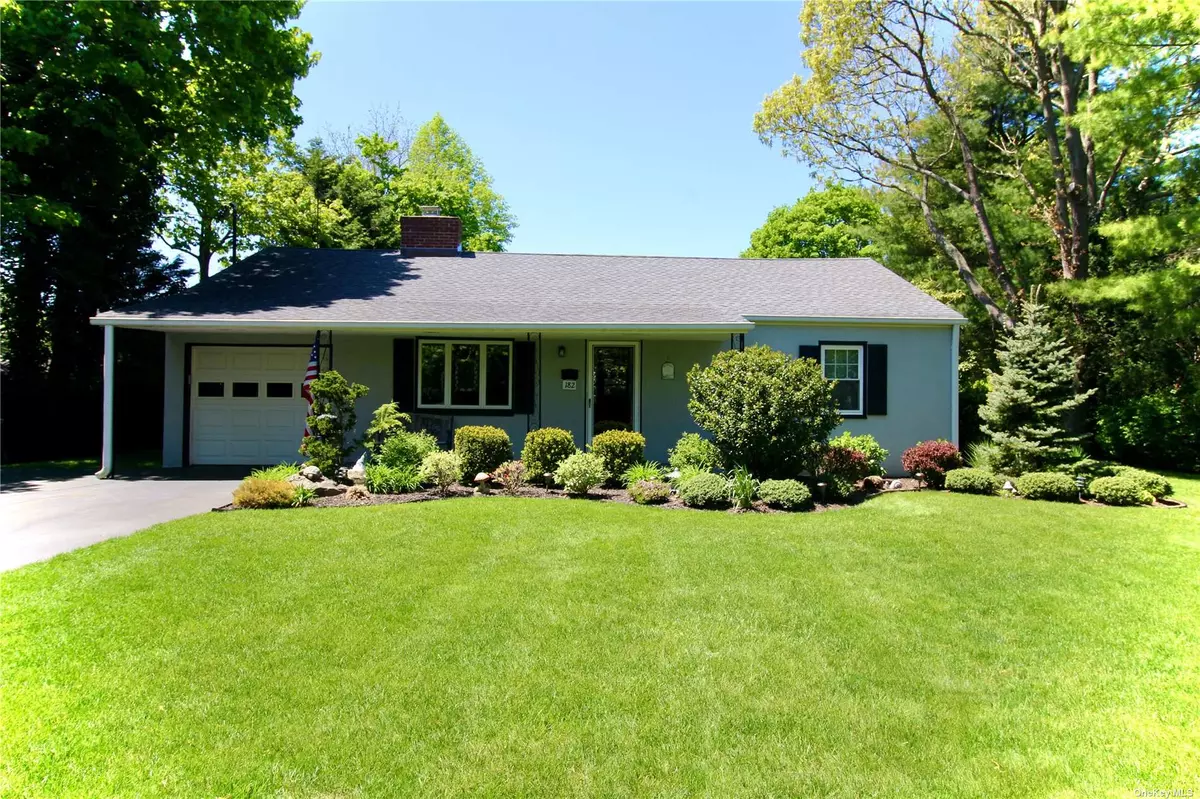$550,000
$549,000
0.2%For more information regarding the value of a property, please contact us for a free consultation.
182 Bayview AVE Amityville, NY 11701
2 Beds
1 Bath
0.29 Acres Lot
Key Details
Sold Price $550,000
Property Type Single Family Home
Sub Type Single Family Residence
Listing Status Sold
Purchase Type For Sale
MLS Listing ID 3554421
Sold Date 09/23/24
Style Ranch
Bedrooms 2
Full Baths 1
Originating Board onekey
Rental Info No
Year Built 1950
Annual Tax Amount $11,485
Lot Size 0.290 Acres
Acres 0.29
Lot Dimensions 0.29
Property Description
Welcome to your charming new home, a meticulously maintained 2-bedroom, 1-bath ranch-style retreat that exudes warmth and comfort from every corner. Nestled far from the street, this delightful residence boasts a welcoming curb appeal and an inviting ambiance. Stepping inside you discover a spacious, light-filled living area perfect for both relaxation and entertainment. The eat-in kitchen has ample counter space, and a cozy dining area for casual meals. For more formal occasions, the elegant dining room provides an ideal setting to host family and friends. Both bedrooms are generously sized, offering peaceful sanctuaries with abundant natural light. The pristine bathroom features modern fixtures and finishes. Outside, you'll find a beautifully landscaped backyard, a true oasis for outdoor living. Whether you're enjoying a morning coffee on the patio, hosting a summer barbecue, or simply unwinding in your private retreat, this space offers endless possibilities for relaxation and entertainment. This lovingly cared-for home is a rare gem, combining classic charm with modern conveniences. Don't miss the opportunity to make it yours and enjoy the perfect blend of comfort, style, and tranquility. Welcome home!
Location
State NY
County Suffolk
Rooms
Basement Crawl Space
Kitchen 1
Interior
Interior Features Master Downstairs, First Floor Bedroom, Den/Family Room, Eat-in Kitchen, Formal Dining, Living Room/Dining Room Combo
Heating Natural Gas, Baseboard
Cooling Central Air
Flooring Hardwood
Fireplaces Number 1
Fireplace Yes
Appliance Dryer, Refrigerator, Washer, ENERGY STAR Qualified Dryer, ENERGY STAR Qualified Stove, ENERGY STAR Qualified Washer, ENERGY STAR Qualified Water Heater
Exterior
Exterior Feature Sprinkler System
Garage Private, Attached, 1 Car Attached, Covered, Driveway, Garage
Garage Spaces 1.0
Parking Type Private, Attached, 1 Car Attached, Covered, Driveway, Garage
Garage true
Building
Lot Description Level, Near Public Transit
Sewer Public Sewer
Water Public
Structure Type Frame,Stucco
New Construction No
Schools
Elementary Schools Park Avenue School
Middle Schools Edmund W Miles Middle School
High Schools Amityville Memorial High School
School District Amityville
Others
Senior Community No
Special Listing Condition None
Read Less
Want to know what your home might be worth? Contact us for a FREE valuation!

Our team is ready to help you sell your home for the highest possible price ASAP
Bought with Signature Premier Properties


