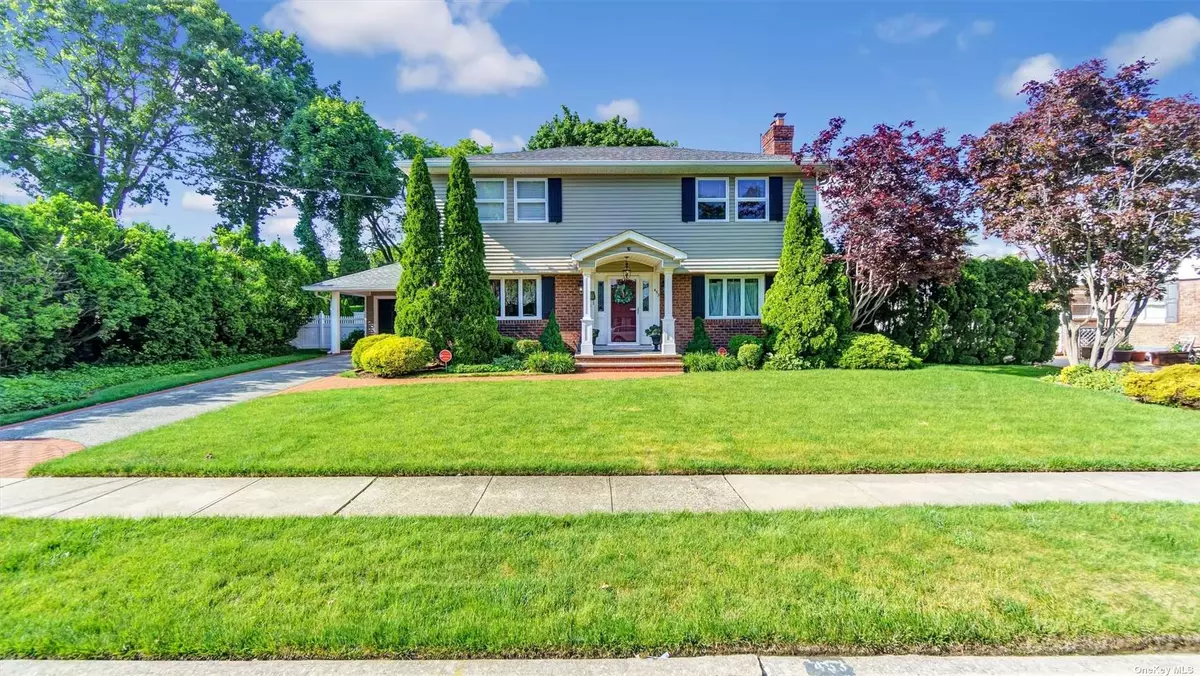$1,199,999
$1,199,999
For more information regarding the value of a property, please contact us for a free consultation.
453 Mcdermott RD Rockville Centre, NY 11570
4 Beds
4 Baths
2,500 SqFt
Key Details
Sold Price $1,199,999
Property Type Single Family Home
Sub Type Single Family Residence
Listing Status Sold
Purchase Type For Sale
Square Footage 2,500 sqft
Price per Sqft $479
MLS Listing ID 3556330
Sold Date 09/12/24
Style Colonial
Bedrooms 4
Full Baths 3
Half Baths 1
Originating Board onekey
Rental Info No
Year Built 1949
Annual Tax Amount $20,561
Lot Size 7,840 Sqft
Acres 0.18
Lot Dimensions 77x100
Property Description
Welcome to this inviting center hall colonial in the heart of the coveted Rockville Centre! Ideally located near downtown RVC and the Rockville Centre Links Golf Club, this home offers both convenience and charm. As you step inside, you're greeted by a warm and cozy living room w/ a wood-burning fireplace, setting the tone for this delightful home. The living room seamlessly flows into an entertainer's dream kitchen, featuring cherry oak wood floors with radiant heat, a WOLF oven/range,(gas cooking!) Miele double oven, oversized island, wine cooler, reverse osmosis water filtration system in the spacious copper kitchen sink, deep pantry, granite countertops, and a conveniently placed power room. Adjacent to the kitchen is an elegant formal dining room adorned with stylish wallpaper, adding a touch of sophistication. The first floor also boasts surround sound speakers throughout, perfect for setting the mood during gatherings. Hardwood floors extend throughout the entire house, adding to its timeless appeal. This home offers two primary en-suites, one on the first floor and another on the second floor. The second-floor primary en-suite is truly exceptional, featuring an oversized double closet with a cozy seating area, perfect for getting ready for a night out. The ensuite bathroom is beautifully finished in marble. The partially finished basement, with nearly 10-foot high ceilings, provides an excellent space for kids to hang out and plenty of storage, ensuring you never feel cramped. Then, last but not least, step outside to an entertainer's paradise with a patio and built-in pool, perfect for hot summer days. This backyard is ideal for creating lasting memories with family and friends. This charming home, filled with wonderful memories, is ready for its next owner to continue its story. Come and experience the joy and warmth this Rockville Centre gem has to offer!
Location
State NY
County Nassau
Zoning Residential
Rooms
Basement Full, Partially Finished
Kitchen 1
Interior
Interior Features Master Downstairs, First Floor Bedroom, Cathedral Ceiling(s), Den/Family Room, Eat-in Kitchen, Formal Dining, Granite Counters, Marble Counters, Pantry, Powder Room, Storage, Walk-In Closet(s)
Heating Oil, Hot Water
Cooling Central Air
Flooring Hardwood
Fireplaces Number 1
Fireplace Yes
Appliance Dishwasher, Disposal, Dryer, Oven, Refrigerator, Washer, Wine Cooler
Exterior
Exterior Feature Sprinkler System
Garage Private, Attached, 1 Car Attached, Carport, Driveway, On Street
Garage Spaces 1.0
Fence Back Yard
Pool In Ground
Parking Type Private, Attached, 1 Car Attached, Carport, Driveway, On Street
Garage true
Private Pool Yes
Building
Lot Description Near Public Transit
Sewer Public Sewer
Water Public
Level or Stories Three Or More
Structure Type Brick,Frame,Vinyl Siding
New Construction No
Schools
Elementary Schools William S Covert School
Middle Schools South Side Middle School
High Schools South Side High School
School District Rockville Centre
Others
Senior Community No
Special Listing Condition None
Read Less
Want to know what your home might be worth? Contact us for a FREE valuation!

Our team is ready to help you sell your home for the highest possible price ASAP
Bought with NonMember


