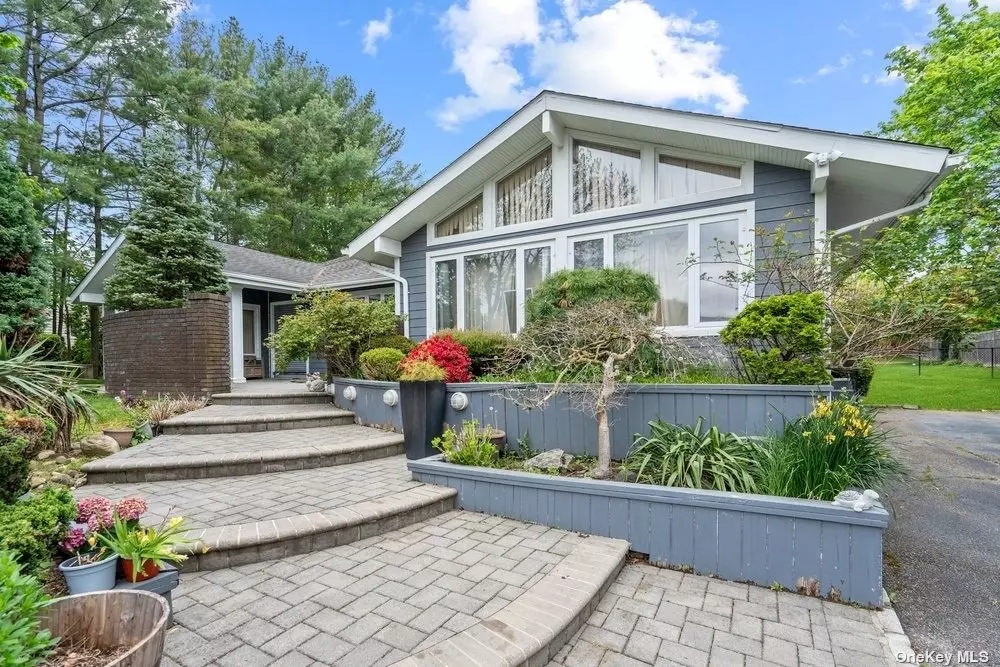$1,600,000
$1,685,000
5.0%For more information regarding the value of a property, please contact us for a free consultation.
9 Kristi DR Muttontown, NY 11753
6 Beds
4 Baths
3,089 SqFt
Key Details
Sold Price $1,600,000
Property Type Single Family Home
Sub Type Single Family Residence
Listing Status Sold
Purchase Type For Sale
Square Footage 3,089 sqft
Price per Sqft $517
Subdivision Lion Crest
MLS Listing ID 3554998
Sold Date 09/04/24
Style Ranch
Bedrooms 6
Full Baths 4
Originating Board onekey
Rental Info No
Year Built 1973
Annual Tax Amount $26,845
Lot Size 0.450 Acres
Acres 0.45
Lot Dimensions Half Acre+
Property Description
Best Buy In Lion Crest At Muttontown! Thi 3089 square feet California Ranch with large basement features 6 bedrooms, 4 Baths Large Entry Foyer leads you into Sunken LR with Cathedral ceiling and flows you into Large Formal Dining Room which flows you into Gourmet kitchen with custom cabinets and granite counters and vaulted ceiling with top of the appliances Family room is next to the kitchen and also has high ceiling and a wood burning fireplace and sling glass doors to country club backyard. .There is a separate wing behind the kitchen with a bedroom/home office, and full bath. There is a separate laundry room, with a walk-in Pantry. Primary Suite features a new Primary bath with high ceiling and a skylight. Exterior is maintenance free with Hardi Plank siding, updated windows, updated natural gas heating system, new generator, Security system, Fenced in Backyard with IG Gunite heated pool, hot tub, built in gas BBQ station,paver patio is perfect for entertainment and is surrounded with specimen trees, Indoor and Outdoor Speakers, swing set, 2 tool sheds, There are lots of storage closets and a pull down staircase attic for lots of storage. Private Muttontown police and private sanitation. Prestigious Private Community with a Pickleball and Tennis Court. Home is located in the Jericho SD. Jackson Elementary.
Location
State NY
County Nassau
Zoning RESIDENTIAL
Rooms
Basement Finished, Partial
Kitchen 1
Interior
Interior Features Master Downstairs, First Floor Bedroom, Cathedral Ceiling(s), Den/Family Room, Eat-in Kitchen, Exercise Room, Formal Dining, Entrance Foyer, Granite Counters, Home Office, Living Room/Dining Room Combo, Master Bath, Pantry, Powder Room, Storage, Walk-In Closet(s)
Heating Natural Gas, Baseboard, Hot Water, ENERGY STAR Qualified Equipment
Cooling Central Air, ENERGY STAR Qualified Equipment
Flooring Hardwood, Wall To Wall Carpet
Fireplaces Number 1
Fireplace Yes
Appliance Cooktop, Dishwasher, Dryer, Freezer, Microwave, Oven, Refrigerator, Washer, ENERGY STAR Qualified Dishwasher, ENERGY STAR Qualified Dryer, ENERGY STAR Qualified Refrigerator, ENERGY STAR Qualified Stove, ENERGY STAR Qualified Washer, ENERGY STAR Qualified Water Heater
Exterior
Exterior Feature Sprinkler System, Tennis Court(s)
Garage Private, Driveway, No Garage, Public Parking
Fence Back Yard
Pool In Ground
View Y/N Yes
View Panoramic
Parking Type Private, Driveway, No Garage, Public Parking
Garage false
Private Pool Yes
Building
Lot Description Level, Cul-De-Sec
Sewer Public Sewer
Water Public
Level or Stories Two
Structure Type Energy Star (Yr Blt),HardiPlank Type
New Construction No
Schools
Elementary Schools George A Jackson School
Middle Schools Jericho Middle School
High Schools Jericho Senior High School
School District Jericho
Others
Senior Community No
Special Listing Condition None
Read Less
Want to know what your home might be worth? Contact us for a FREE valuation!

Our team is ready to help you sell your home for the highest possible price ASAP
Bought with Douglas Elliman Real Estate


