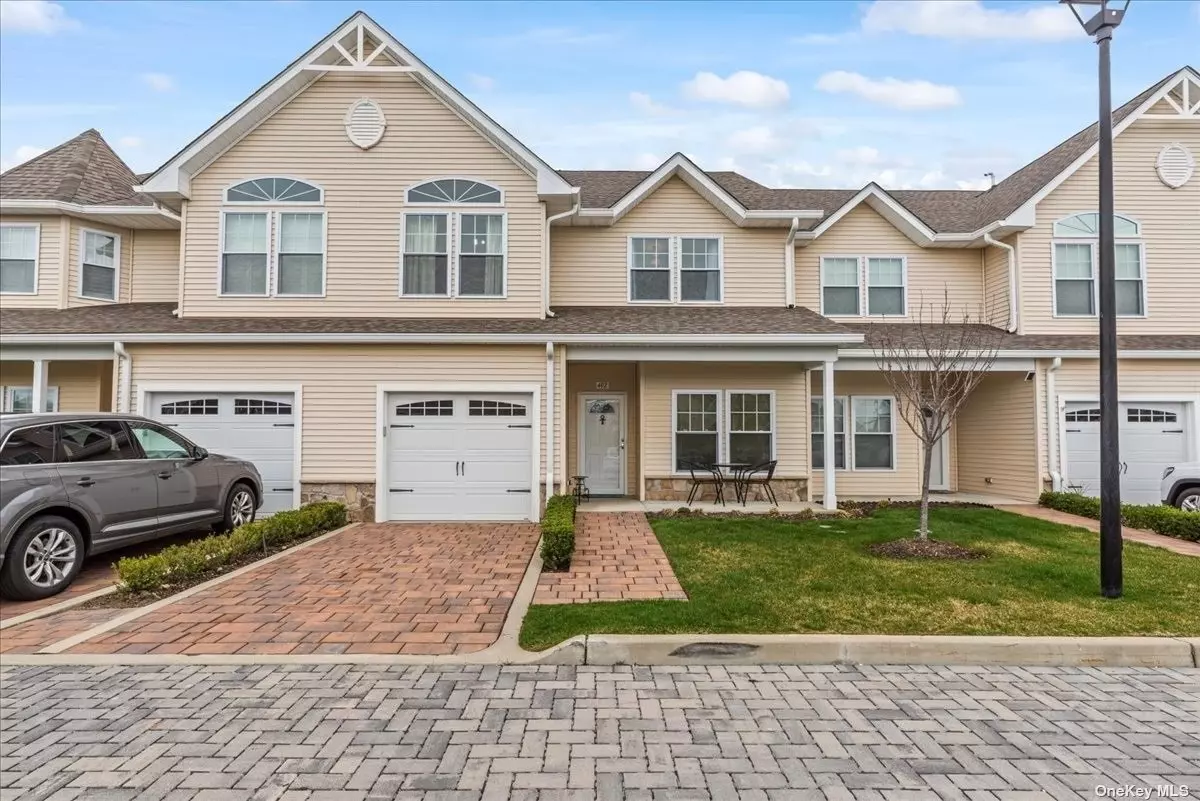$699,000
$699,000
For more information regarding the value of a property, please contact us for a free consultation.
402 Canoe PL #402 Copiague, NY 11726
2 Beds
3 Baths
2,400 SqFt
Key Details
Sold Price $699,000
Property Type Condo
Sub Type Condominium
Listing Status Sold
Purchase Type For Sale
Square Footage 2,400 sqft
Price per Sqft $291
Subdivision Harbor View Estaes
MLS Listing ID 3541866
Sold Date 08/08/24
Style Townhouse
Bedrooms 2
Full Baths 2
Half Baths 1
HOA Fees $532/mo
Originating Board onekey
Rental Info No
Year Built 2018
Annual Tax Amount $9,367
Lot Size 1,306 Sqft
Acres 0.03
Property Description
Welcome To Harbor View Estates, a 55+ private condo community built in 2018! This canal side, 2 Bedroom, 2.5 bath Town House boasts 2400 sq ft of living space with condominium conveniences! This unit is features a private driveway, 1 car garage, front patio & boat slip! Step in from your private entrance to your entryway leading to a den/home office or convertible bedroom, access to your 1 car garage, hall closet, half bathroom, white on white eat in kitchen with quartz counters & stainless steel appliances, dining area, Living room with electric fireplace and access to your rear private patio! Staircase with landing leads you to your bedroom level boasting 2nd floor living room, 2nd bedroom, full bath and Master ensuite w/ full bathroom, walk in closet & balcony with sliding glass doors! This townhouse also has a garden area off of rear patio, Utility/Storage room, attic space & vaulted ceilings in bedroom. Condominium amenities include Clubhouse with kitchen, recreation room for private parties, bathrooms, gym, poker room, dog walk, bocce & more! Boat Slip Included!
Location
State NY
County Suffolk
Rooms
Basement None
Interior
Interior Features First Floor Bedroom, Eat-in Kitchen, Formal Dining, Master Bath, Pantry, Powder Room, Storage, Walk-In Closet(s)
Heating Natural Gas, Forced Air, Heat Pump
Cooling Central Air
Flooring Hardwood
Fireplace No
Appliance Dishwasher, Dryer, Microwave, Oven, Refrigerator, Washer
Exterior
Exterior Feature Balcony, Dock
Garage Common, Driveway
Garage Spaces 1.0
Amenities Available Kitchen In Clubhouse, Gated
Waterfront Description Canal Access,Waterfront
View Y/N Yes
View Panoramic, Water
Parking Type Common, Driveway
Total Parking Spaces 1
Garage true
Building
Lot Description Private
Story 2
Sewer Public Sewer
Water Public
Level or Stories Two
Structure Type Frame,Vinyl Siding
New Construction No
Schools
Elementary Schools Susan E Wiley School
Middle Schools Copiague Middle School
High Schools Walter G O'Connell Copiague High Sch
School District Copiague
Others
Senior Community Yes
Ownership Condo
Special Listing Condition None
Pets Description Size Limit
Read Less
Want to know what your home might be worth? Contact us for a FREE valuation!

Our team is ready to help you sell your home for the highest possible price ASAP
Bought with Compass Greater NY LLC


