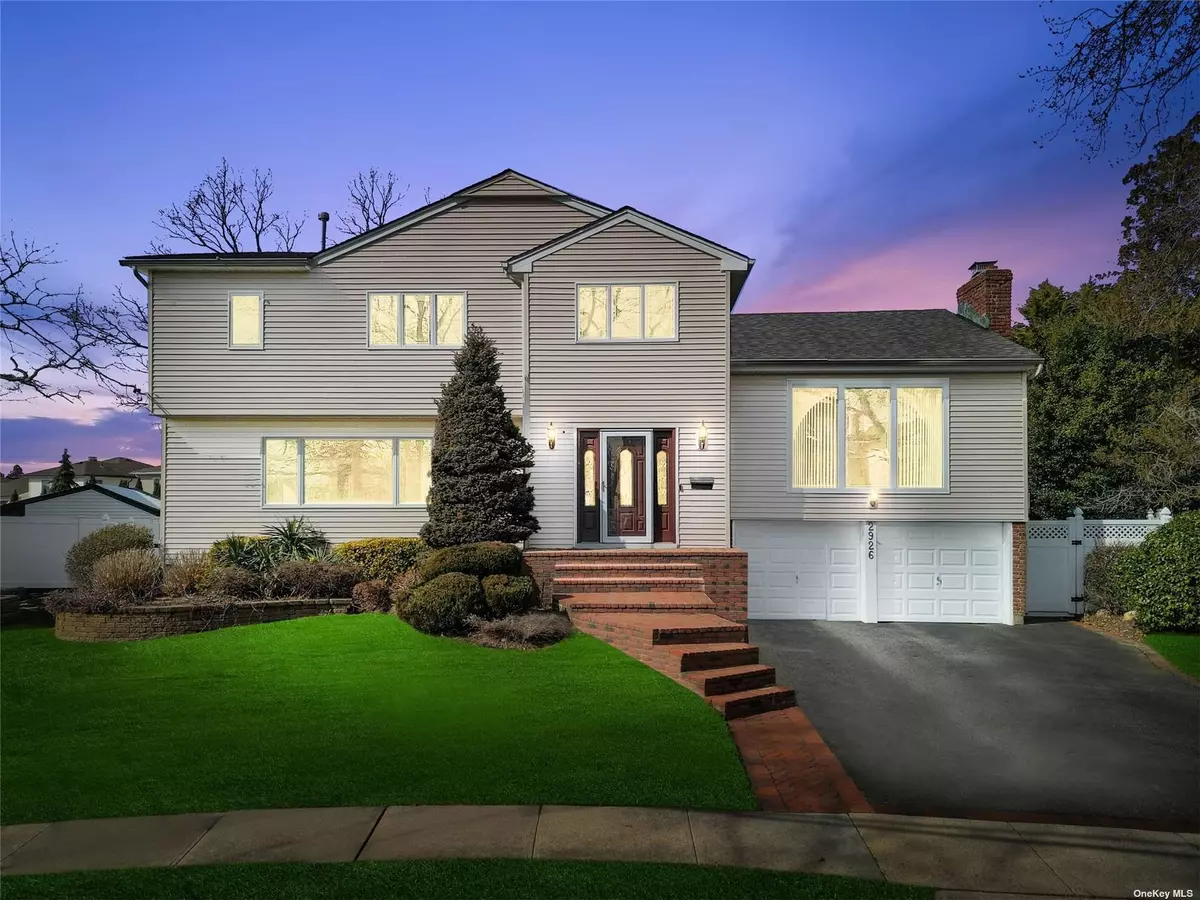$1,200,000
$995,000
20.6%For more information regarding the value of a property, please contact us for a free consultation.
2926 Judith DR Merrick, NY 11566
5 Beds
4 Baths
3,284 SqFt
Key Details
Sold Price $1,200,000
Property Type Single Family Home
Sub Type Single Family Residence
Listing Status Sold
Purchase Type For Sale
Square Footage 3,284 sqft
Price per Sqft $365
MLS Listing ID 3533538
Sold Date 04/05/24
Style Splanch
Bedrooms 5
Full Baths 3
Half Baths 1
Originating Board onekey
Rental Info No
Year Built 1962
Annual Tax Amount $21,990
Lot Size 9,147 Sqft
Acres 0.21
Lot Dimensions 60x120.19
Property Description
Stunning South Merrick Splanch, nestled within the Hewlett Peninsula. 5 generously-sized bedrooms and 3.5 bathrooms, this expansive residence offers over 3200 square feet of living space on an oversized lot. The basement has 1300 square feet additional, totaling over 4500 square feet. Enjoy the spacious eat-in kitchen boasting sleek granite countertops, stainless steel appliances, ample cabinet space and hardwood floors throughout; beautiful views of the backyard from the kitchen's glass sliding doors to the large deck. Inside, large formal dining room perfect for entertaining. The elevated living room is complete with gas fireplace, vaulted ceilings with decorative architecture, and large windows filling the room with natural light. Home office w/powder room adjacent. Spacious primary bedroom ensuite with vaulted ceilings, and walk-in closet. Convenient laundry room/mud room with access to the 2-car garage and has separate entrance to the large backyard. Backup generator for uninterrupted service and no flood insurance requirements. Large partially finished basement offers ample storage. Close to shopping, restaurants, and public transportation; Bellmore-Merrick SD. Don't miss out on this opportunity to make this spacious South Merrick sanctuary your forever home.
Location
State NY
County Nassau
Rooms
Basement Full, Partially Finished
Kitchen 1
Interior
Interior Features Smart Thermostat, Cathedral Ceiling(s), Den/Family Room, Eat-in Kitchen, Exercise Room, Formal Dining, Granite Counters, Home Office, Living Room/Dining Room Combo, Master Bath, Powder Room, Walk-In Closet(s)
Heating Natural Gas, Forced Air
Cooling Central Air
Flooring Hardwood
Fireplaces Number 1
Fireplace Y
Appliance Cooktop, Dishwasher, Dryer, Oven, Refrigerator, Washer, ENERGY STAR Qualified Dryer
Exterior
Exterior Feature Sprinkler System
Garage Private, Attached, 2 Car Attached, Driveway, Garage, Off Street
Garage Spaces 2.0
Fence Back Yard, Fenced
Parking Type Private, Attached, 2 Car Attached, Driveway, Garage, Off Street
Garage Yes
Building
Lot Description Near Public Transit
Sewer Public Sewer
Water Public
Level or Stories Three Or More
Structure Type Frame,Aluminum Siding,Vinyl Siding
New Construction No
Schools
Middle Schools Merrick Avenue Middle School
High Schools John F Kennedy High School
School District Bellmore-Merrick
Others
Senior Community No
Special Listing Condition None
Read Less
Want to know what your home might be worth? Contact us for a FREE valuation!

Our team is ready to help you sell your home for the highest possible price ASAP
Bought with HomeSmart Premier Living Rlty


