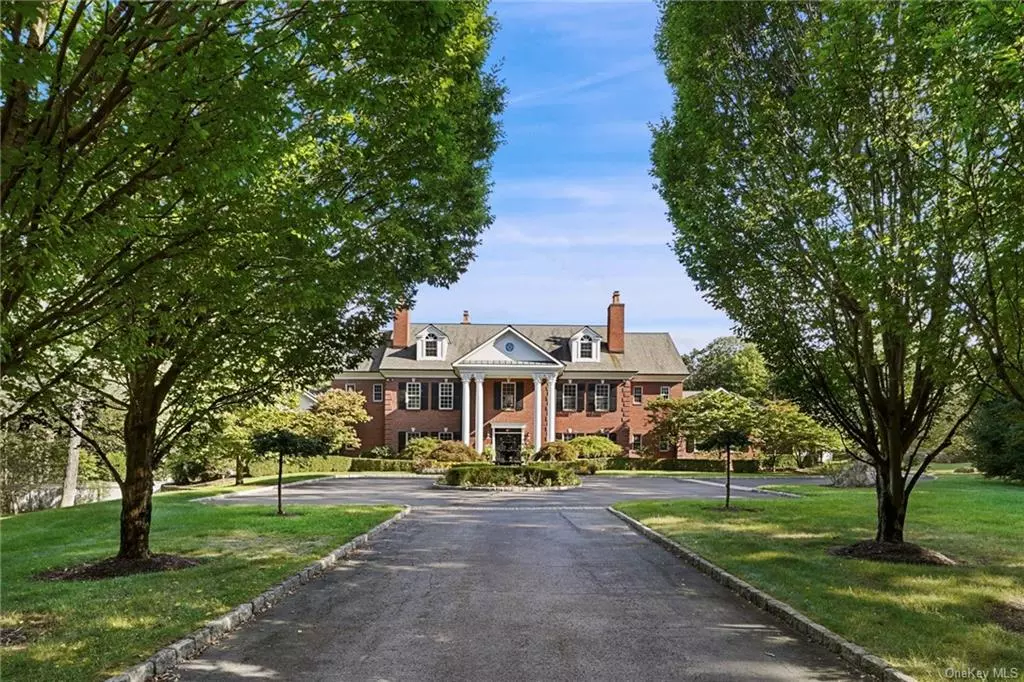$2,295,000
$2,295,000
For more information regarding the value of a property, please contact us for a free consultation.
2 Murray PL South Salem, NY 10590
5 Beds
7 Baths
9,830 SqFt
Key Details
Sold Price $2,295,000
Property Type Single Family Home
Sub Type Single Family Residence
Listing Status Sold
Purchase Type For Sale
Square Footage 9,830 sqft
Price per Sqft $233
MLS Listing ID H6268038
Sold Date 12/14/23
Style Colonial,Estate,Mini Estate
Bedrooms 5
Full Baths 5
Half Baths 2
Originating Board onekey
Year Built 2000
Annual Tax Amount $47,397
Lot Size 15.000 Acres
Acres 15.0
Property Description
Welcome to 2 Murray Place, nestled in the heart of South Salem. Perfect for a weekender or full-time resident, only 1 hour to NYC! This magnificent custom-built brick colonial graces a sprawling 15-acre estate. A gated entrance invites you down a tree-lined driveway, unveiling the grandeur of the home's facade. Boasting over 7,500 square feet of above-grade living space, this home seamlessly blends modern design elements throughout. The main living room is a breathtaking centerpiece, with soaring double-height windows that frame captivating views of the surrounding property. The recently renovated chef's kitchen boasts bespoke cabinetry, top-of-the-line appliances, and a sunlit dining area that effortlessly flows onto the patio, perfect for al fresco dining and entertaining. With 5 bedrooms and 6 baths, this house offers ample room for every need. The main-level primary suite is a sanctuary unto itself, featuring a private balcony, a cozy sitting area, and a newly remodeled spa-like bathroom with dual walk-in closets. Elegant millwork graces every corner of the home. Rounding out the main level, you'll find a spacious home office and a library. Ascending to the upper level reveals four additional bedrooms and a versatile bonus room, ideally suited as a nanny or in-law suite. The walk-out lower level adds 2,000 square feet of living space, housing two gyms, a fireplace, a generous living area, a wine cellar, ample storage, and a wet bar. The exterior of the property is paradise- featuring expansive lawns, a bountiful garden, a tranquil pond, a newly completed in-ground pool, a separate hot tub, an outdoor stone bar, and an additional detached 2-car garage. The third level offers unfinished space, limited only by your imagination, ready to be transformed to suit your desires. Katonah-Lewisboro Schools and only 7 minutes to New Canaan CT, 12 minutes to Ridgefield CT, 20 minutes to Katonah & 9 minutes to entrance of the Merritt Parkway!
Location
State NY
County Westchester
Rooms
Basement Finished, Full, Walk-Out Access
Interior
Interior Features Master Downstairs, Cathedral Ceiling(s), Chefs Kitchen, Den/Family Room, Dressing Room, Double Vanity, Eat-in Kitchen, Exercise Room, Floor to Ceiling Windows, Formal Dining, Entrance Foyer, Guest Quarters, Heated Floors, High Ceilings, Home Office, Master Bath, Open kitchen, Powder Room, Storage, Wet Bar
Heating Oil, Forced Air, Radiant
Cooling Central Air
Flooring Hardwood
Fireplaces Number 4
Fireplace Y
Appliance Dishwasher, Dryer, Microwave, Oven, Refrigerator, Washer
Laundry In Unit
Exterior
Exterior Feature Balcony
Garage Detached, 2 Car Detached, Attached, 3 Car Attached, Driveway
Garage Spaces 5.0
Fence Back Yard
Pool In Ground
Waterfront Description Lake/Pond/Stream
Parking Type Detached, 2 Car Detached, Attached, 3 Car Attached, Driveway
Garage Yes
Private Pool Yes
Building
Lot Description Private
Sewer Septic Tank
Water Well
Level or Stories Three Or More
Structure Type Frame,Brick
Schools
Elementary Schools Meadow Pond Elementary School
Middle Schools John Jay Middle School
High Schools John Jay High School
School District Katonah Lewisboro
Others
Senior Community No
Read Less
Want to know what your home might be worth? Contact us for a FREE valuation!

Our team is ready to help you sell your home for the highest possible price ASAP
Bought with Non-Member MLS


