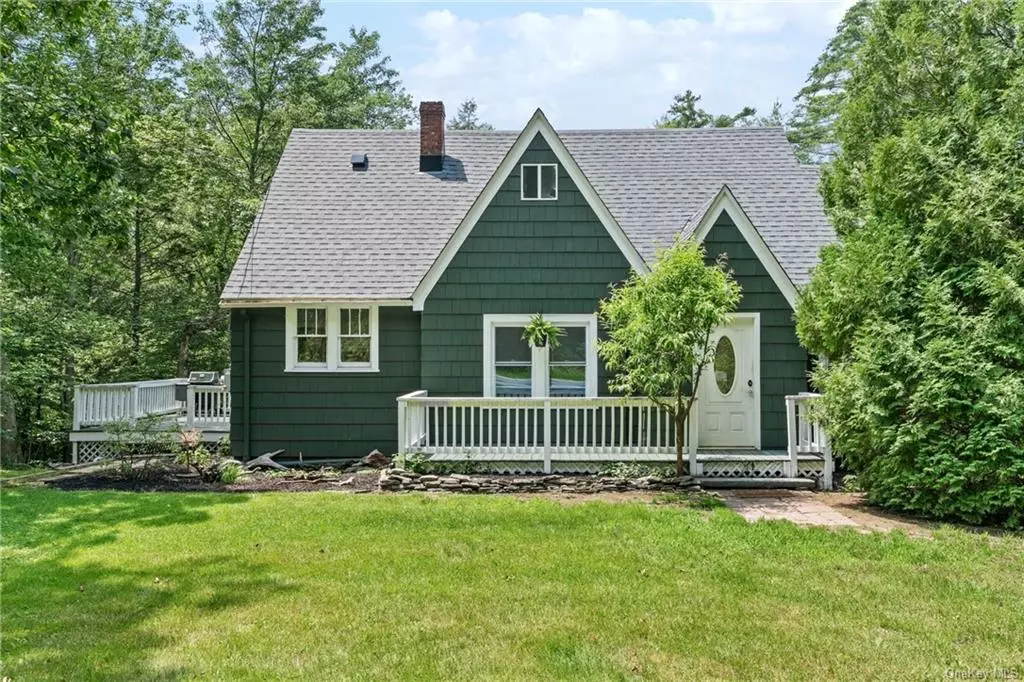$370,000
$449,000
17.6%For more information regarding the value of a property, please contact us for a free consultation.
629 County Route 31 Glen Spey, NY 12737
8 Beds
7 Baths
6,819 SqFt
Key Details
Sold Price $370,000
Property Type Multi-Family
Sub Type Multi Family
Listing Status Sold
Purchase Type For Sale
Square Footage 6,819 sqft
Price per Sqft $54
MLS Listing ID H6261032
Sold Date 11/10/23
Bedrooms 8
Full Baths 7
Originating Board onekey
Year Built 1940
Annual Tax Amount $7,620
Lot Size 2.100 Acres
Acres 2.1
Property Description
Don't miss the chance to own this exceptional multi-family home that offers a beautifully updated main house, a picturesque backyard with a pond, and a four-unit apartment building with great income potential. The main house has undergone significant updates, including a new roof, new double-pane insulated windows, and a recently remodeled kitchen. original 2 1/2" oak floors have been meticulously refinished to their former glory, exuding warmth and character throughout. Upstairs, you'll find brand new carpeting and the bathroom has been tastefully upgraded with a new vanity, sink, faucet, and toilet. Enjoy the picturesque views of the pond located at the back of the property, complete with a small waterfall, creating a serene and tranquil atmosphere. The spacious yard features a majestic apple tree and other mature trees, providing shade and a natural oasis. Imagine picnics under the shade of the apple tree or relaxing evenings surrounded by nature. The apartment building consists of 4 units, offering a lucrative investment opportunity. 3 of the units feature 1 bedroom and 1 bathroom each, while the 4th unit boasts 2 bedrooms and 1 bathroom. Each unit provides comfortable living space. This remarkable multi-family property has endless charm and investment potential. Embrace the possibilities and schedule your private tour today!
Location
State NY
County Sullivan
Rooms
Basement Walk-Out Access
Interior
Interior Features Master Downstairs, First Floor Bedroom
Heating Oil, Baseboard
Cooling None
Flooring Wall To Wall Carpet
Fireplace N
Exterior
Garage Driveway
Waterfront Description Lake/Pond/Stream
Parking Type Driveway
Garage No
Building
Sewer Septic Tank
Water Well
Structure Type Frame
Schools
Elementary Schools George Ross Mackenzie Elem Sch
Middle Schools Eldred Junior-Senior High School
High Schools Eldred Junior-Senior High School
School District Eldred
Others
Senior Community No
Read Less
Want to know what your home might be worth? Contact us for a FREE valuation!

Our team is ready to help you sell your home for the highest possible price ASAP
Bought with Christie's Int. Real Estate


