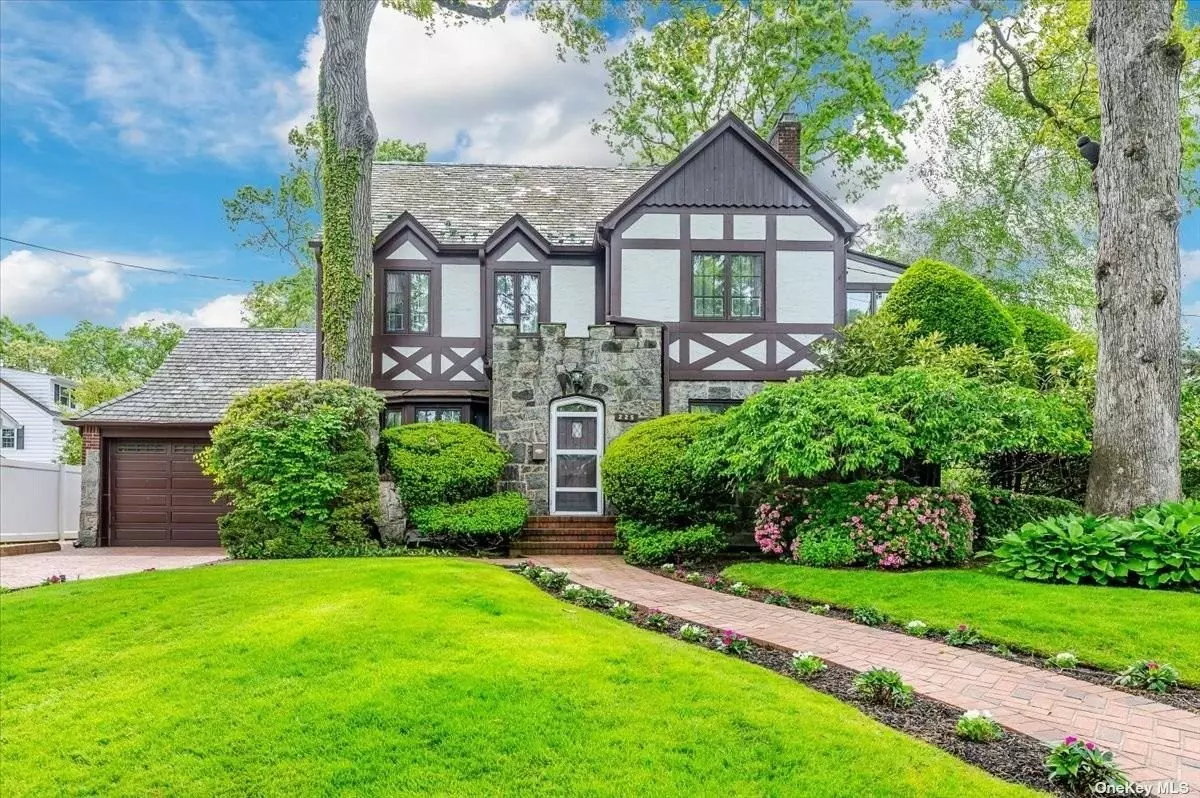$990,000
$949,000
4.3%For more information regarding the value of a property, please contact us for a free consultation.
225 Hewlett AVE Merrick, NY 11566
4 Beds
3 Baths
2,688 SqFt
Key Details
Sold Price $990,000
Property Type Single Family Home
Sub Type Single Family Residence
Listing Status Sold
Purchase Type For Sale
Square Footage 2,688 sqft
Price per Sqft $368
MLS Listing ID 3480543
Sold Date 09/15/23
Style Tudor
Bedrooms 4
Full Baths 3
Originating Board onekey
Year Built 1940
Annual Tax Amount $22,086
Lot Size 10,018 Sqft
Acres 0.23
Lot Dimensions 100x100
Property Description
Stately, 3 story Tudor Colonial in the heart of Merrick Woods. After 45 years, this remarkably kept home is ready for a new owner! Upon entry, you are immediately greeted by the center hall staircase and gleaming hardwood floors. To the left, you are welcomed by the significant formal dining room with large bay window, that flows into the timeless updated kitchen with granite countertops, Thermador gas range, sub-zero fridge and Miele stainless steel dishwasher. The Formal Living Room spans the entire depth of the home and is anchored by a Wood Burning fireplace. Just off the Formal Living is a sun-drenched office which can be alternatively utilized to fit any need! The main floor also includes a full bath and oversized family room with radiant heated floors, access to the 2 car attached garage, and sliding glass doors that lead to the outdoor patio. The second floor features 4 spacious bedrooms and 2 full bathrooms, including a private en-suite in the primary bedroom. On the third floor, you are transcended to a one-of-a-kind hideaway with cathedral ceilings and exposed wood beams. This home also has 4 zone central air, gas heating system, including radiant heat floors, and so much more! All of this sits on over 1/4 acre of park-like property which is fully landscaped and fenced. Close to all - major highways, LIRR, shops, restaurants and schools. Come discover all this incredible home has to offer!
Location
State NY
County Nassau
Rooms
Basement Finished
Interior
Interior Features Cathedral Ceiling(s), Den/Family Room, Formal Dining, Granite Counters, Home Office, Living Room/Dining Room Combo, Master Bath, Storage, Walk-In Closet(s)
Heating Natural Gas, Baseboard, Radiant, Hot Water
Cooling Central Air
Flooring Hardwood
Fireplaces Number 2
Fireplace Y
Exterior
Exterior Feature Sprinkler System
Garage Private, Attached, 2 Car Attached
Garage Spaces 2.0
Fence Back Yard
Parking Type Private, Attached, 2 Car Attached
Garage Yes
Building
Lot Description Corner Lot, Near Public Transit
Sewer Public Sewer
Water Private
Level or Stories Three Or More
Structure Type Brick, Frame, Stone, Stucco
New Construction No
Schools
Elementary Schools Camp Avenue School
Middle Schools Merrick Avenue Middle School
High Schools Sanford H Calhoun High School
School District North Merrick
Others
Senior Community No
Read Less
Want to know what your home might be worth? Contact us for a FREE valuation!

Our team is ready to help you sell your home for the highest possible price ASAP
Bought with Compass Greater NY LLC


