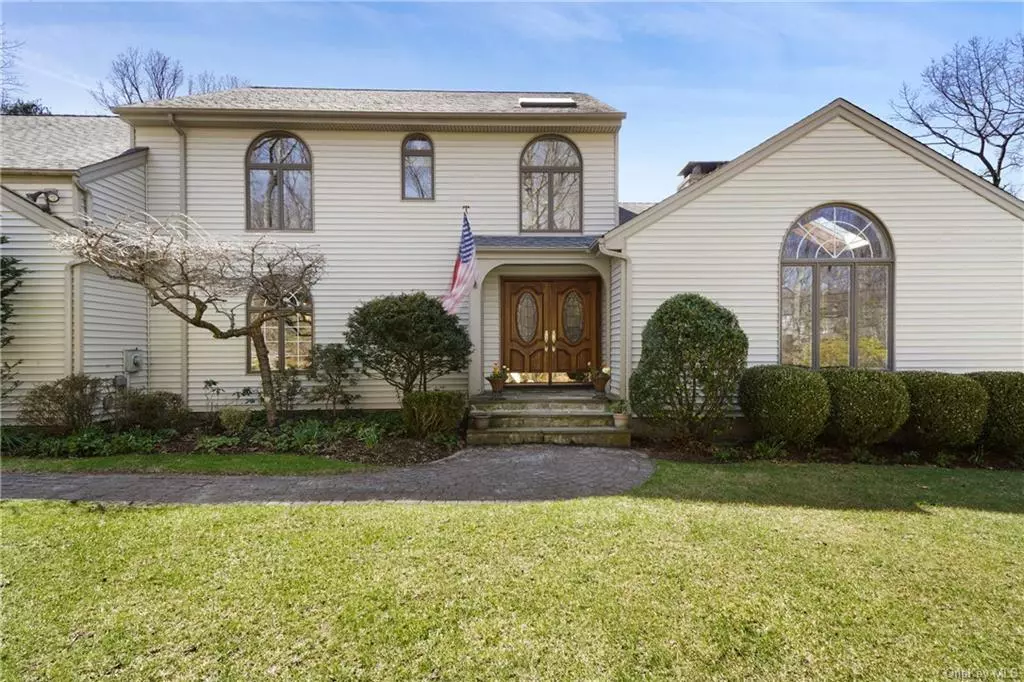$1,050,000
$949,000
10.6%For more information regarding the value of a property, please contact us for a free consultation.
26 Old Farms RD South Salem, NY 10590
4 Beds
4 Baths
2,958 SqFt
Key Details
Sold Price $1,050,000
Property Type Single Family Home
Sub Type Single Family Residence
Listing Status Sold
Purchase Type For Sale
Square Footage 2,958 sqft
Price per Sqft $354
MLS Listing ID H6240107
Sold Date 06/29/23
Style Two Story, Colonial
Bedrooms 4
Full Baths 3
Half Baths 1
Originating Board onekey
Year Built 1987
Annual Tax Amount $19,489
Lot Size 2.560 Acres
Acres 2.56
Property Description
Turn key house situated on a private road, offering unparalleled privacy nestled in the woods of northern Westchester county. Bright front hall leads to an open and inviting living room with vaulted ceiling and double sided stone hearth. The large windows throughout the home offer natural light and provide great views of the surrounding woods and flat, usable property. Spacious eat-in kitchen comes equipped with modern appliances, granite countertops, and ample storage space. Sliding doors in the kitchen lead out to an oversized deck perfect for entertaining or enjoying a cup of coffee in the sun. Rounding out the first floor is a large family room, formal dining room, powder room and laundry room. The second floor features 2 well-appointed guest bedrooms that share a hall bath. The large primary bedroom with vaulted ceilings features two large walk-in closets and an en-suite bathroom with a double vanity and a soaking tub as well as a shower and storage closet. Not to be missed is a finished lower level with bedroom, bathroom, TV room, laundry and unfinished workshop space. Don't miss this beautiful home!
Location
State NY
County Westchester
Rooms
Basement Full, Partially Finished, Walk-Out Access
Interior
Interior Features Cathedral Ceiling(s), Eat-in Kitchen, Formal Dining, Entrance Foyer, Granite Counters, High Ceilings, Kitchen Island, Open kitchen, Powder Room, Walk-In Closet(s)
Heating Oil, Forced Air
Cooling Central Air
Flooring Hardwood
Fireplaces Number 1
Fireplace Y
Exterior
Garage Attached, 3 Car Attached
Garage Spaces 3.0
Parking Type Attached, 3 Car Attached
Garage Yes
Building
Lot Description Level, Private
Sewer Septic Tank
Water Well
Level or Stories Two
Structure Type Frame, Clapboard
Schools
Elementary Schools Meadow Pond Elementary School
Middle Schools John Jay Middle School
High Schools John Jay High School
School District Katonah Lewisboro
Others
Senior Community No
Read Less
Want to know what your home might be worth? Contact us for a FREE valuation!

Our team is ready to help you sell your home for the highest possible price ASAP
Bought with The Bridge Realty Group NY LLC


