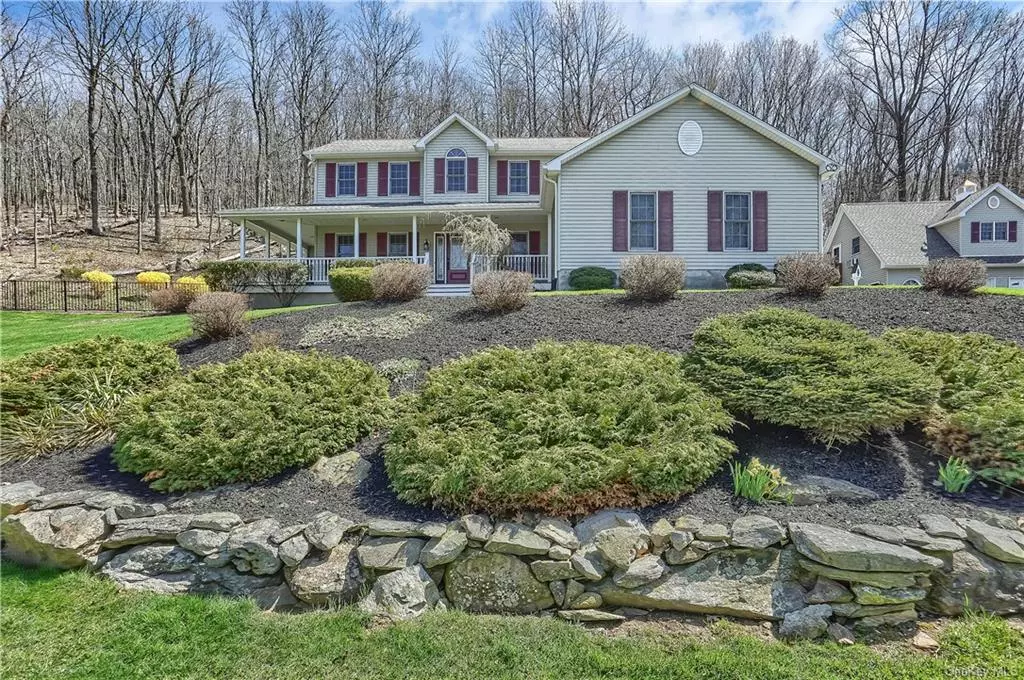$680,000
$649,000
4.8%For more information regarding the value of a property, please contact us for a free consultation.
264 Devon Farms RD Stormville, NY 12582
4 Beds
3 Baths
2,478 SqFt
Key Details
Sold Price $680,000
Property Type Single Family Home
Sub Type Single Family Residence
Listing Status Sold
Purchase Type For Sale
Square Footage 2,478 sqft
Price per Sqft $274
Subdivision Devon Farms
MLS Listing ID H6180172
Sold Date 06/13/22
Style Colonial
Bedrooms 4
Full Baths 2
Half Baths 1
Originating Board onekey
Year Built 1999
Annual Tax Amount $11,756
Lot Size 2.110 Acres
Acres 2.11
Property Description
Meticulously maintained southern Dutchess colonial set privately on over two acres. An attractive open floor plan invites entertaining all your favorite people. The main level primary bedroom with tray ceilings, and spa bath is tucked away. It offers privacy and retreat plus no stair convenience. Entry through your two car attached garage into a mud/laundry room with a door to hide away all our stuff. Upstairs there are three additional rooms, two of which have a walk-in closet, and another with a built in office space for work at home convenience. Outdoors brings it's own pleasure with professional landscaping, a wrap around rocking chair front porch, a beautiful inground pool with new liner, and attractive deck with arbor, and new roof. The two car, oversized detached garage has water access. This will be a dream for the car enthusiast or someone looking for a man-cave. The bonus space above the detached garage has electric heat, plumbed water and waiting for your imagined use.
Location
State NY
County Dutchess
Rooms
Basement Bilco Door(s), Unfinished, Walk-Out Access
Interior
Interior Features Master Downstairs, Eat-in Kitchen, Formal Dining, Master Bath, Walk-In Closet(s)
Heating Oil, Forced Air
Cooling Central Air
Fireplace N
Appliance Dishwasher, Oven, Refrigerator
Laundry In Unit
Exterior
Garage Attached, 2 Car Attached, Detached, 2 Car Detached, 4+ Car Attached
Garage Spaces 4.0
Pool In Ground
View Y/N Yes
View Other
Parking Type Attached, 2 Car Attached, Detached, 2 Car Detached, 4+ Car Attached
Garage Yes
Private Pool Yes
Building
Lot Description Part Wooded, Sloped
Sewer Septic Tank
Water Public
Level or Stories Three Or More
Structure Type Frame, Vinyl Siding
Schools
Elementary Schools Gayhead School
Middle Schools Van Wyck Junior High School
High Schools John Jay High School
School District Wappingers
Others
Senior Community No
Read Less
Want to know what your home might be worth? Contact us for a FREE valuation!

Our team is ready to help you sell your home for the highest possible price ASAP
Bought with BHHS River Towns Real Estate


