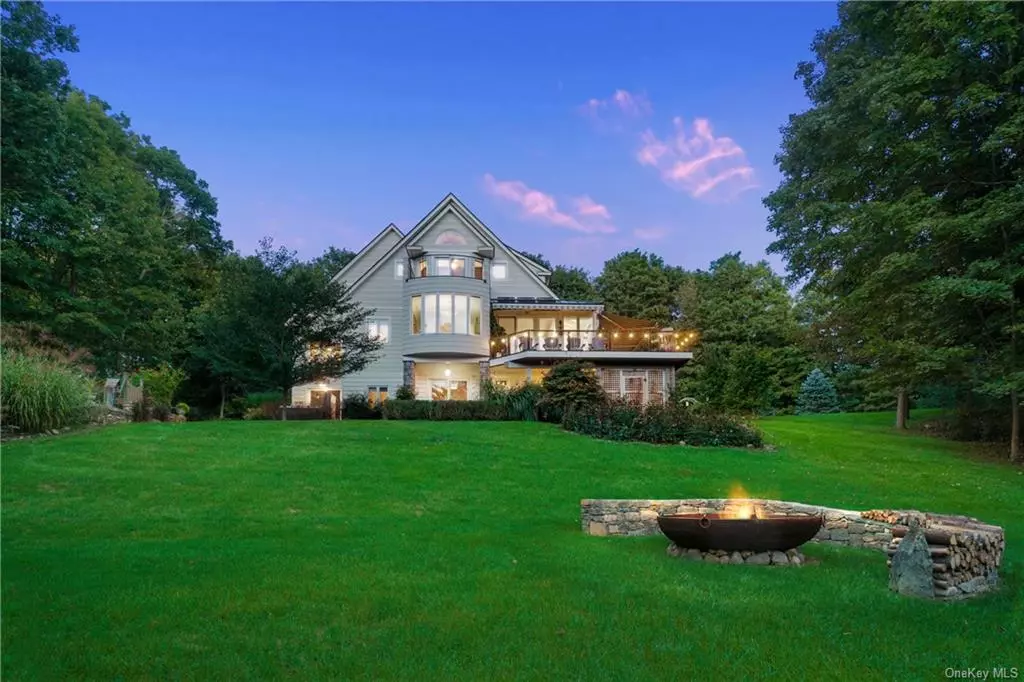$1,750,000
$1,795,000
2.5%For more information regarding the value of a property, please contact us for a free consultation.
7 Boway RD South Salem, NY 10590
4 Beds
4 Baths
3,961 SqFt
Key Details
Sold Price $1,750,000
Property Type Single Family Home
Sub Type Single Family Residence
Listing Status Sold
Purchase Type For Sale
Square Footage 3,961 sqft
Price per Sqft $441
MLS Listing ID H6161430
Sold Date 07/02/22
Style Arts and Crafts
Bedrooms 4
Full Baths 3
Half Baths 1
Originating Board onekey
Year Built 2001
Annual Tax Amount $25,200
Lot Size 4.000 Acres
Acres 4.0
Property Description
Contemporary craftsman style in pristine condition, sensational design with clean lines and open floor plan. Dynamic chef's kitchen opens to family room, dining room and living room, doors to wrap around mahogany deck. Features include Central air, Radiant heat, Maple wood floors, Blue stone rocking chair porch, 1250 full finished walk out lower level with covered stone terrace, House lives larger, a 1000 bottle temp controlled wine cellar. AC 2015, Water filtration 2016, Generator 2021, New Roof 2021, House Painted 2021, Sprinkler System, Dog Fence, ADT security system, new well pump. Bocce Court, Fire Pit, Chicken coop with chickens, Walking trails, Beautiful gardens and Glistening pond. LEGAL RENTAL CARRIAGE HOUSE: 736 sq. ft. with Living room, kitchen, doors to garden, pdr, upstairs spacious bedroom with bath. Beautifully built in an adirondack style.
Location
State NY
County Westchester
Rooms
Basement Finished, Walk-Out Access
Interior
Interior Features Cathedral Ceiling(s), Children Playroom, Double Vanity, Eat-in Kitchen, Exercise Room, Floor to Ceiling Windows, Formal Dining, Guest Quarters, Heated Floors, Kitchen Island, Master Bath, Open kitchen, Pantry, Pass Through Kitchen, Powder Room, Stall Shower, Storage, Walk-In Closet(s), Walk Through Kitchen
Heating Oil, Propane, Hot Water, Radiant
Cooling Central Air
Flooring Hardwood
Fireplaces Number 1
Fireplace Y
Appliance Cooktop, Dryer, Washer, Wine Cooler, Stainless Steel Appliance(s)
Laundry In Unit
Exterior
Exterior Feature Balcony, Juliet Balcony
Garage Detached, 1 Car Detached, Driveway
Garage Spaces 1.0
View Y/N Yes
View Panoramic
Parking Type Detached, 1 Car Detached, Driveway
Garage Yes
Building
Lot Description Private
Sewer Septic Tank
Water Well
Level or Stories Three Or More
Structure Type Frame, Shingle Siding
Schools
Elementary Schools Meadow Pond Elementary School
Middle Schools John Jay Middle School
High Schools John Jay High School
School District Katonah Lewisboro
Others
Senior Community No
Read Less
Want to know what your home might be worth? Contact us for a FREE valuation!

Our team is ready to help you sell your home for the highest possible price ASAP
Bought with Compass Greater NY, LLC


