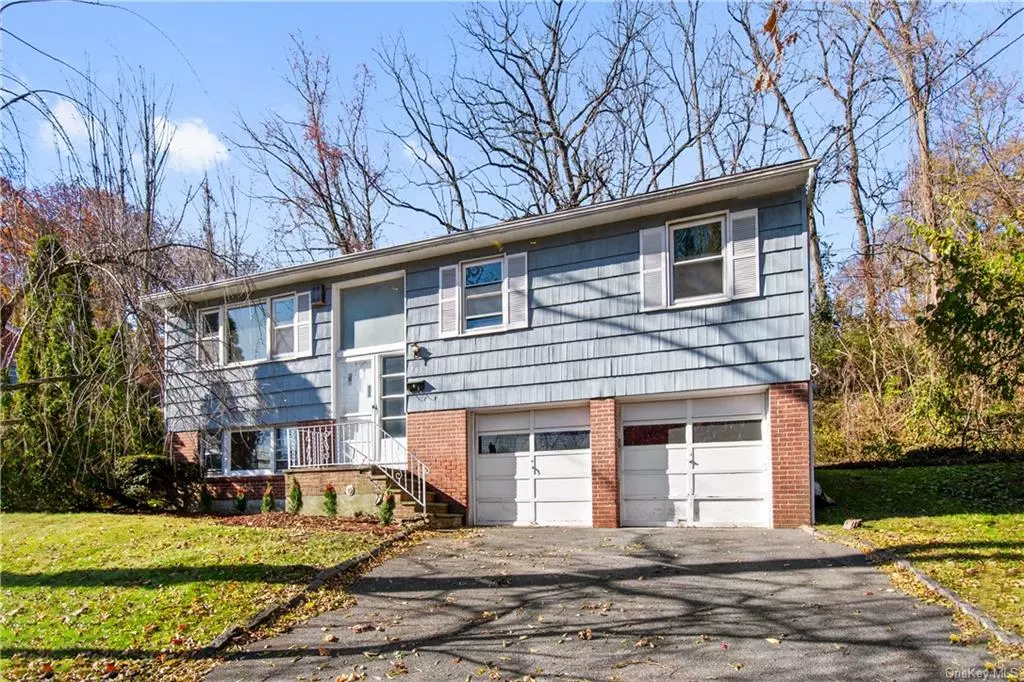$632,500
$650,000
2.7%For more information regarding the value of a property, please contact us for a free consultation.
703 Scarsdale RD Tuckahoe, NY 10707
3 Beds
2 Baths
1,796 SqFt
Key Details
Sold Price $632,500
Property Type Single Family Home
Sub Type Single Family Residence
Listing Status Sold
Purchase Type For Sale
Square Footage 1,796 sqft
Price per Sqft $352
MLS Listing ID H6146706
Sold Date 04/04/22
Style Raised Ranch, Split Level
Bedrooms 3
Full Baths 1
Half Baths 1
Originating Board onekey
Year Built 1963
Annual Tax Amount $7,784
Lot Size 0.270 Acres
Acres 0.27
Property Description
Location, location, locaction... This beautiful spacious Tuckahoe PO raised ranch is truly a rare find. Drenched in natural sunlight, including a lovely Japanese style shoji window above the front door that allows light to stream through at all times of the day. Gleaming newly finished hardwood floors, freshly painted, with eat in kitchen that boasts new counters, new floor, new sink, and newer dishwasher. Step out the kitchen door to patio and private level yard that can be an amazing outdoor space with a little TLC. Above ground basement/lower level includes large sunlit family room, fourth bedroom, convenient second bath with walk in shower, and laundry room. Lots of closet space, central air, large two car garage with storage and automatic door opener. This house could be your perfect family home, super convenient and centrally located. Minutes to Scarsdale, Tuckahoe, Bronxville, Bronx River Parkway, Cross County Parkway, Henry Hudson Parkway and quick easy commute to NYC.
Location
State NY
County Westchester
Rooms
Basement Finished
Interior
Interior Features Master Downstairs, First Floor Bedroom, Eat-in Kitchen
Heating Natural Gas, Forced Air, Hot Water
Cooling Central Air
Flooring Hardwood
Fireplace N
Appliance Dishwasher, Dryer, Oven, Washer
Exterior
Garage Attached, 2 Car Attached, Driveway, Storage
Garage Spaces 2.0
Parking Type Attached, 2 Car Attached, Driveway, Storage
Garage Yes
Building
Lot Description Part Wooded, Near Public Transit
Sewer Public Sewer
Water Public
Level or Stories Two
Structure Type Frame, Shingle Siding
Schools
Elementary Schools Yonkers Early Childhood Academy
Middle Schools Yonkers Middle School
High Schools Yonkers High School
School District Yonkers
Others
Senior Community No
Read Less
Want to know what your home might be worth? Contact us for a FREE valuation!

Our team is ready to help you sell your home for the highest possible price ASAP
Bought with HomeSmart Homes & Estates


