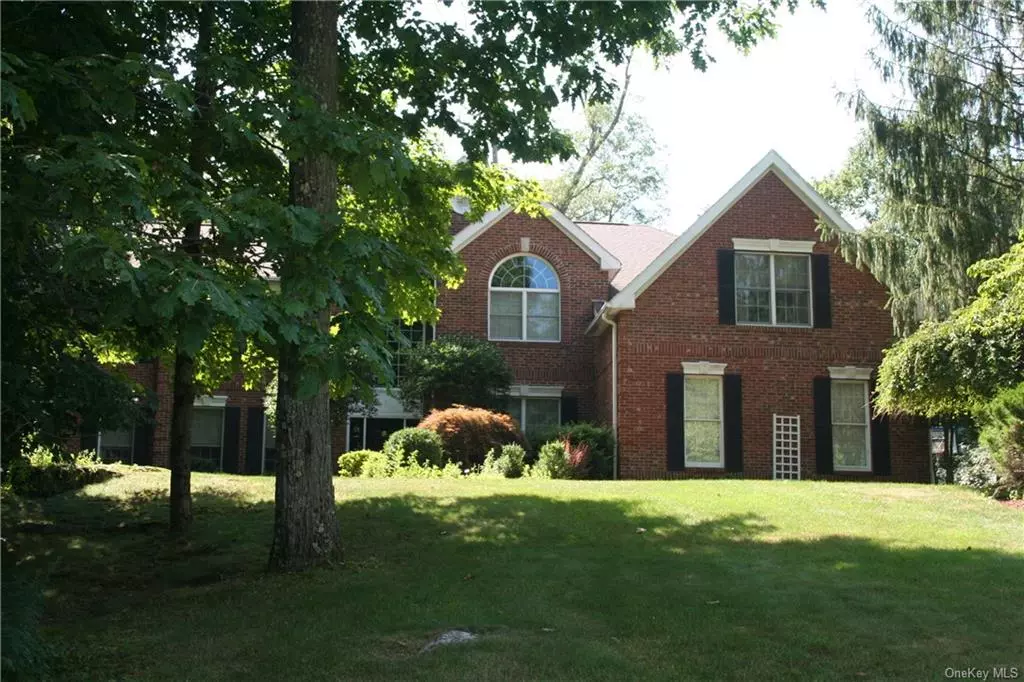$940,900
$949,000
0.9%For more information regarding the value of a property, please contact us for a free consultation.
6 Sonoma RD Cortlandt Manor, NY 10567
5 Beds
5 Baths
4,302 SqFt
Key Details
Sold Price $940,900
Property Type Single Family Home
Sub Type Single Family Residence
Listing Status Sold
Purchase Type For Sale
Square Footage 4,302 sqft
Price per Sqft $218
Subdivision Red Oak Estates
MLS Listing ID H6054903
Sold Date 04/12/21
Style Colonial
Bedrooms 5
Full Baths 4
Half Baths 1
HOA Fees $33/mo
Originating Board onekey
Year Built 2000
Annual Tax Amount $24,028
Lot Size 1.300 Acres
Acres 1.3
Property Description
This beautiful, privately situated home is surrounded by woods. Its richness is prevalent from the moment you enter. Your attention is immediately drawn to the front hall majestic staircase and beyond to the magnificent extended two-story family room with a wall of windows, hardwood flooring and floor-to-ceiling stone fireplace. This Elkins style home by Toll Brothers is one of the largest in this subdivision. Featuring an oversized gourmet kitchen with granite countertops and generous island with stovetop, a bright conservatory, private study with built-in bookcases and hardwood floor, dual staircases, a fifth bedroom/second-floor playroom, walk-out basement, and a stunning custom designed patio with outdoor stone fireplace. Numerous structural enhancements/bonus features, including new hardwood flooring, have been made to the home. The Metro North railroad station, hospital, golf, shopping and award-winning Hendrick Hudson schools are all minutes away.
Location
State NY
County Westchester
Rooms
Basement Full, Walk-Out Access
Interior
Interior Features Cathedral Ceiling(s), Eat-in Kitchen, Formal Dining, Granite Counters, Pantry
Heating Natural Gas, Hot Water
Cooling Central Air
Flooring Hardwood, Wall To Wall Carpet
Fireplaces Number 1
Fireplace Y
Appliance Dishwasher, Dryer, Microwave, Oven, Refrigerator, Washer
Exterior
Garage Attached, 3 Car Attached, Driveway
Fence Back Yard
Parking Type Attached, 3 Car Attached, Driveway
Garage Yes
Building
Lot Description Wooded
Sewer Sewer
Water Public
Level or Stories Three Or More
Structure Type Brick, Frame
Schools
Elementary Schools Furnace Woods Elementary School
Middle Schools Blue Mountain Middle School
High Schools Hendrick Hudson High School
School District Hendrick Hudson
Others
Senior Community No
Ownership Homeowner Assoc
Read Less
Want to know what your home might be worth? Contact us for a FREE valuation!

Our team is ready to help you sell your home for the highest possible price ASAP
Bought with Houlihan Lawrence Inc.


