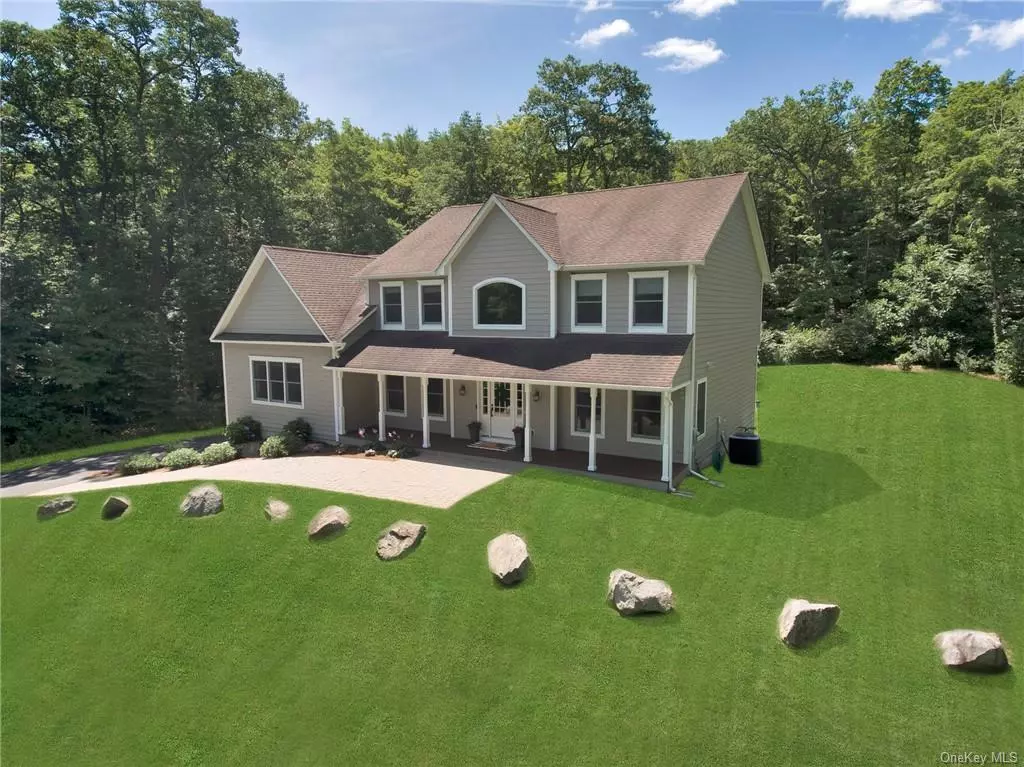$565,000
$575,000
1.7%For more information regarding the value of a property, please contact us for a free consultation.
46 Katrina CT Tuxedo Park, NY 10987
4 Beds
5 Baths
3,980 SqFt
Key Details
Sold Price $565,000
Property Type Single Family Home
Sub Type Single Family Residence
Listing Status Sold
Purchase Type For Sale
Square Footage 3,980 sqft
Price per Sqft $141
MLS Listing ID H6021269
Sold Date 09/02/20
Style Colonial
Bedrooms 4
Full Baths 4
Half Baths 1
Originating Board onekey
Year Built 2009
Annual Tax Amount $17,150
Lot Size 3.000 Acres
Acres 3.0
Lot Dimensions 3.0000
Property Description
Amazing opportunity to live in the desirable Tuxedo area!! Spectacular Open floor plan Colonial in the cul-de-sac built in 2009 in the prestigious Tuxedo park area on a stunning private 3 acre piece of property. Enjoy living the serene life in this modern home but yet close to everything. Features: Chef eat-in-kitchen w/ high end custom built cabinets & granite counters. Plus stainless steel appliances. Center island perfect for a quick breakfast. Kitchen flows outdoors onto a new deck w/ awning perfect for relaxing & enjoying the beauty of your backyard. Kitchen into the family rm, plus another bonus great rm or bedroom w/ full bathroom. Formal living room flows into the dining room for holiday gatherings. 2nd floor: Master bedroom w/ full bath room w/ shower & jetted tub. Plus a bonus sitting area & dressing room. Plus 3 more spacious bedrooms & full bathroom. Gleaming hardwood floors. Plus a full finished walk out basement. 3 car garage. Located near Sterling Forest Visitor's Center, hiking trails, Harriman Park. A commuters dream train station near into NYC.
Location
State NY
County Orange
Rooms
Basement Finished, Full, Walk-Out Access
Interior
Interior Features First Floor Bedroom, Eat-in Kitchen, Exercise Room, Entrance Foyer, Granite Counters, Master Bath, Powder Room
Heating Propane, Baseboard, Hot Water
Cooling Central Air
Flooring Hardwood
Fireplace N
Appliance Cooktop, Dishwasher, Dryer, Refrigerator, Oven, Washer
Exterior
Garage Attached, 3 Car Attached, Garage, Underground
Garage Spaces 3.0
View Y/N Yes
View Mountain(s)
Parking Type Attached, 3 Car Attached, Garage, Underground
Garage Yes
Building
Lot Description Level, Part Wooded, Cul-De-Sec
Sewer Septic Tank
Water Well
Level or Stories Three Or More
Structure Type Frame, HardiPlank Type
Schools
Elementary Schools Pine Tree Elementary School
Middle Schools Monroe-Woodbury Middle School
High Schools Monroe-Woodbury High School
School District Monroe-Woodbury
Others
Senior Community No
Read Less
Want to know what your home might be worth? Contact us for a FREE valuation!

Our team is ready to help you sell your home for the highest possible price ASAP
Bought with William Raveis Legends Realty


