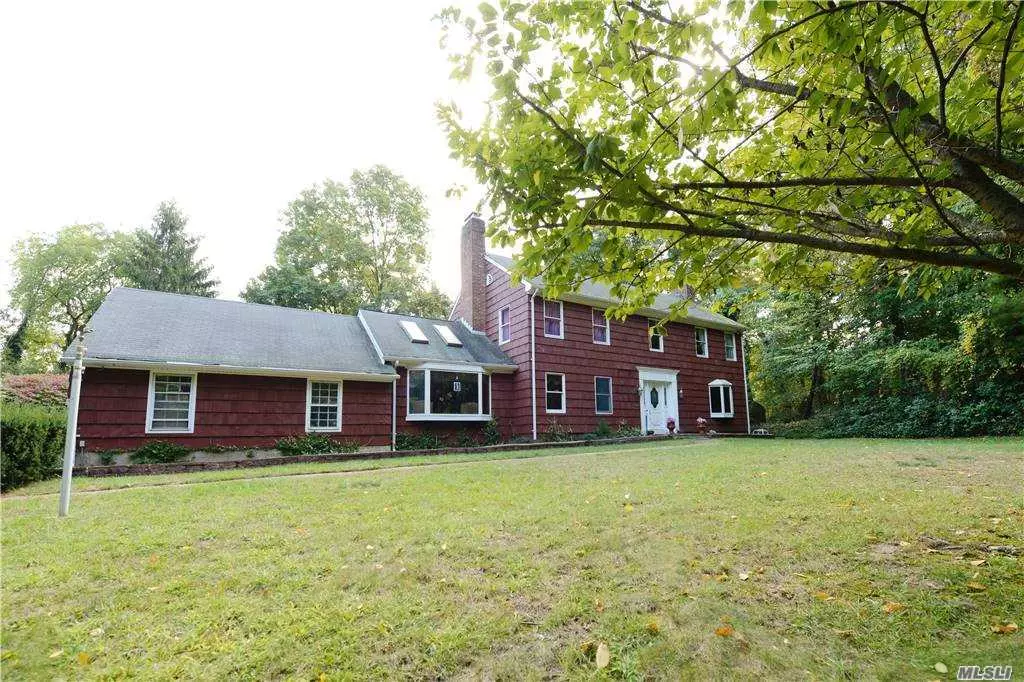$870,000
$975,000
10.8%For more information regarding the value of a property, please contact us for a free consultation.
1437 Canon LN Upper Brookville, NY 11771
4 Beds
3 Baths
2,605 SqFt
Key Details
Sold Price $870,000
Property Type Single Family Home
Sub Type Single Family Residence
Listing Status Sold
Purchase Type For Sale
Square Footage 2,605 sqft
Price per Sqft $333
MLS Listing ID 3254157
Sold Date 02/26/21
Style Colonial
Bedrooms 4
Full Baths 2
Half Baths 1
Originating Board onekey
Rental Info No
Year Built 1968
Annual Tax Amount $24,025
Lot Size 2.070 Acres
Acres 2.07
Lot Dimensions 2.0670
Property Description
Upper Brookville home, very private, cul-de-sac, needs some TLC, corner property, heavily wooded with built in pool, patio and small deck. Nice size flat yard extending to wooded area. Eat in Kitchen updated with Cherry and Granite w/in last 10 years W/ access to backyard, Center Island with room for Stools, Laundry Room off Kitchen w/ Powder Room, Huge den/family rm, fireplace, large windows, sky lights,vaulted ceilings, Formal Dining Room w/ Windows and Fireplace, Large Foyer, Large Formal Living Room with Fireplace. Huge Master w/gigantic custom walk in closet, Full Bath, 3 Large Bedrooms, Full Bath all on Second Floor. Full Attic w/pull down stairs. Spiral Stairs to Full Finished Basement with Wine Cellar and Wet Bar, Utilities
Location
State NY
County Nassau
Rooms
Basement Bilco Door(s), Finished, Full
Kitchen 1
Interior
Interior Features Den/Family Room, Eat-in Kitchen, Formal Dining, Entrance Foyer, Granite Counters, Master Bath, Powder Room, Storage, Walk-In Closet(s), Wet Bar
Heating Oil, Baseboard, Hot Water
Cooling Central Air, Ductless
Flooring Hardwood
Fireplaces Number 2
Fireplace Y
Appliance Dishwasher, Dryer, Microwave, Refrigerator, Washer
Exterior
Garage Private, Attached, 2 Car Attached, Driveway, Garage
Garage Spaces 2.0
View Y/N Yes
View Panoramic
Parking Type Private, Attached, 2 Car Attached, Driveway, Garage
Garage Yes
Building
Lot Description Corner Lot, Sloped, Wooded, Cul-De-Sec, Private
Sewer Cesspool
Level or Stories Two
Structure Type Frame,Cedar,Shake Siding
New Construction No
Schools
Elementary Schools Theodore Roosevelt School, Vernon School
Middle Schools Oyster Bay High School
High Schools Oyster Bay High School
School District Oyster Bay
Others
Senior Community No
Special Listing Condition None
Read Less
Want to know what your home might be worth? Contact us for a FREE valuation!

Our team is ready to help you sell your home for the highest possible price ASAP
Bought with Howard Hanna Coach


