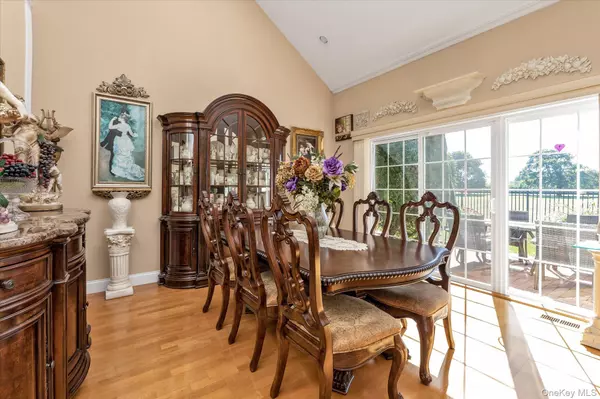
145 Maya CIR Central Islip, NY 11722
2 Beds
3 Baths
1,746 SqFt
Open House
Sat Oct 11, 12:00pm - 2:00pm
Sun Oct 12, 12:00pm - 2:00pm
UPDATED:
Key Details
Property Type Condo
Sub Type Condominium
Listing Status Active
Purchase Type For Sale
Square Footage 1,746 sqft
Price per Sqft $309
Subdivision Islip Landing
MLS Listing ID 921047
Bedrooms 2
Full Baths 2
Half Baths 1
HOA Fees $582/mo
HOA Y/N Yes
Rental Info No
Year Built 2006
Annual Tax Amount $10,043
Lot Size 871 Sqft
Acres 0.02
Property Sub-Type Condominium
Source onekey2
Property Description
Step inside to find a bright and spacious open-concept layout featuring two generously sized primary bedroom suites, each with its own private ensuite bathroom and walk-in closets—including one conveniently located on the first floor for single-level living flexibility.
The heart of the home is the stunning center island eat-in kitchen, perfect for both casual meals and entertaining. Outfitted with granite countertops, stainless steel appliances, and an abundance of cabinetry, it flows effortlessly into the cathedral-ceiling living room/formal dining room adorned with skylights and sliding glass doors that open to your private patio and backyard oasis.
Enjoy outdoor living in comfort under the motorized roll-up awning, ideal for relaxing with a book or hosting guests with views of the lush golf course landscape just beyond your yard.
Upstairs, a versatile loft space awaits—perfect as a home office, den, creative studio, or cozy reading nook. Elegant crown moldings throughout add a touch of timeless sophistication.
Additional features include:
Attached one-car garage for secure parking and storage
Clubhouse, pool, and fitness center exclusive to residents
Low-maintenance lifestyle in a vibrant, active adult community
This home is not just a residence—it's a lifestyle. Whether you're downsizing or seeking a serene yet connected place to call home, this is a rare opportunity to enjoy resort-style living with a golf course view in one of Long Island's most desirable 55+ communities.
Don't miss your chance to make this exceptional property your new home.
Location
State NY
County Suffolk County
Interior
Interior Features First Floor Bedroom, First Floor Full Bath, Cathedral Ceiling(s), Chefs Kitchen, Crown Molding, Eat-in Kitchen, Entrance Foyer, Formal Dining, Granite Counters, High Ceilings, His and Hers Closets, Kitchen Island, Natural Woodwork, Open Floorplan, Open Kitchen, Pantry, Primary Bathroom, Master Downstairs, Recessed Lighting, Storage, Walk-In Closet(s), Washer/Dryer Hookup
Heating Forced Air, Natural Gas
Cooling Central Air
Fireplace No
Appliance Dishwasher, Dryer, Gas Oven, Microwave, Refrigerator, Stainless Steel Appliance(s), Washer, Gas Water Heater
Laundry In Unit, Inside
Exterior
Exterior Feature Awning(s)
Parking Features Attached, Driveway, Garage, Garage Door Opener
Garage Spaces 1.0
Utilities Available Cable Available
Garage true
Building
Lot Description Back Yard, Landscaped, Level, Near Golf Course, Near Shops
Sewer Public Sewer
Water Public
Structure Type Frame
Schools
Elementary Schools Francis J O'Neill School
Middle Schools Ralph Reed School
High Schools Central Islip
School District Central Islip
Others
Senior Community Yes
Special Listing Condition None
Pets Allowed Yes






