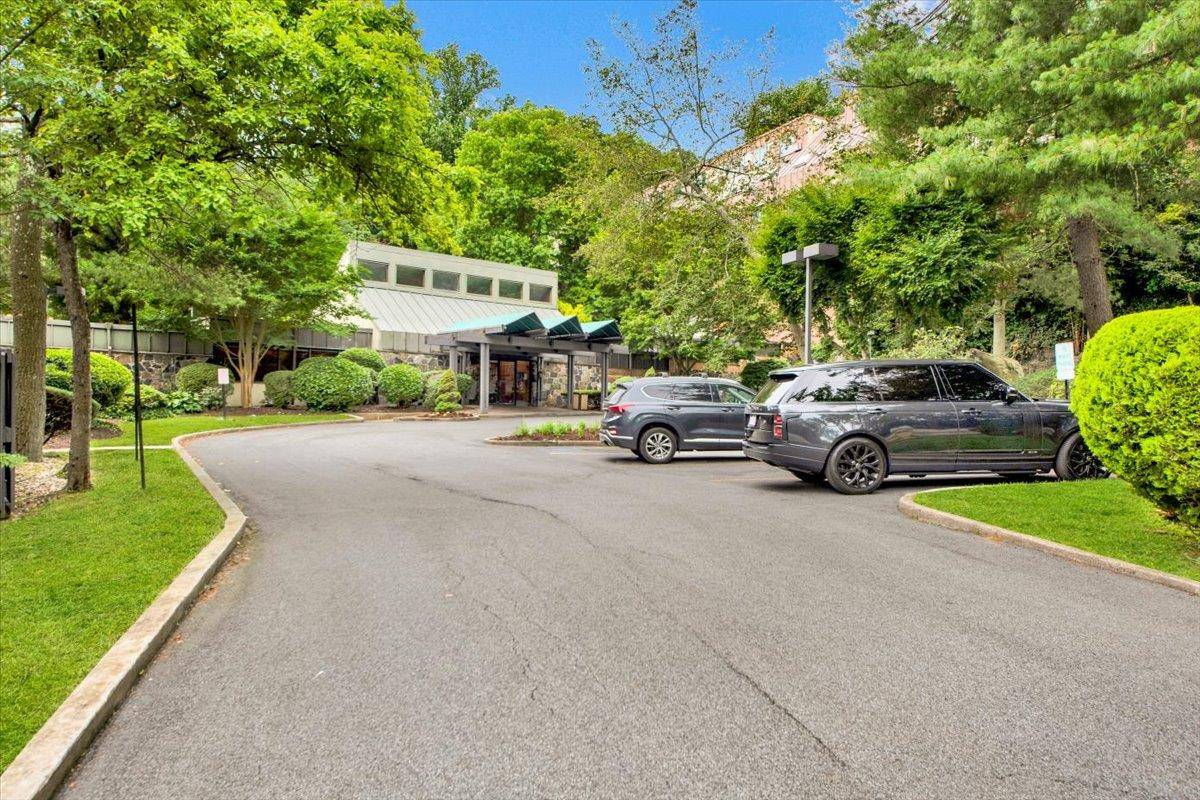2 Fountain LN #3P Scarsdale, NY 10583
2 Beds
2 Baths
1,400 SqFt
UPDATED:
Key Details
Property Type Condo
Sub Type Stock Cooperative
Listing Status Active
Purchase Type For Sale
Square Footage 1,400 sqft
Price per Sqft $320
MLS Listing ID 882607
Style Garden,Other
Bedrooms 2
Full Baths 1
Half Baths 1
Maintenance Fees $1,947
HOA Y/N No
Rental Info No
Year Built 1981
Lot Size 4.150 Acres
Acres 4.15
Property Sub-Type Stock Cooperative
Source onekey2
Property Description
Beautifully updated top floor 2-bedroom corner duplex unit offers a large living room and generously sized eat-in-kitchen with tiled backsplash & SS Appliances. A washer / dryer is in the kitchen as well. There are Sliding doors from both the living room and kitchen that lead you to your own large, private balcony. (22x 11) Windows throughout provide an abundance of natural light. There are gleaming hardwood floors throughout & Recessed lighting with a powder room and home office/Dining Area completing the first floor. The second floor has a gorgeous wood and wrought iron staircase. The primary bedroom includes a large walk-in closet as well as a second double closet. There is a second bedroom and an updated bath with double sinks. There are plenty of closets/storage space on both floors, there are just some of the added extras this unit offers Two garage spots 90 & 91. Plus, Indoor storage shed. There is Plenty of Visitor parking. The Fountainhead goes above the ordinary, providing residents with an abundance of amenities including, full time doorman, outdoor pool, on-site clubhouse/ party room with full kitchen, 24-hour fitness center, sauna, billiards room, library, as well as a laundry room on every floor. Located just a short walk from the shopping centers on Central Park Ave.Bus services, with easy access to major highways, and the Scarsdale Train Station-offering a 30-minute commute to NYC.
Location
State NY
County Westchester County
Interior
Interior Features Eat-in Kitchen, Entrance Foyer, Recessed Lighting, Storage, Walk-In Closet(s)
Heating Baseboard, Natural Gas
Cooling Wall/Window Unit(s)
Flooring Ceramic Tile, Hardwood
Fireplace No
Appliance Convection Oven, Dishwasher, Dryer, Gas Oven, Refrigerator, Washer
Laundry In Kitchen
Exterior
Parking Features Attached, Garage
Garage Spaces 2.0
Pool In Ground
Utilities Available Natural Gas Connected
Amenities Available Clubhouse, Door Person, Elevator(s), Fitness Center, Live In Super, Parking, Pool, Sauna, Trash
Waterfront Description Pond
Total Parking Spaces 2
Garage true
Building
Story 3
Sewer Public Sewer
Water Public
Level or Stories Two
Structure Type Brick,Frame
Schools
Elementary Schools Greenville
Middle Schools Edgemont Junior-Senior High School
High Schools Edgemont Junior-Senior High School
Others
Senior Community No
Special Listing Condition None
Pets Allowed Cats OK, No Dogs





