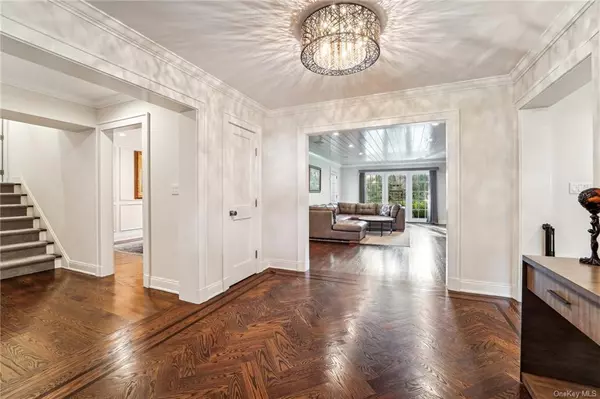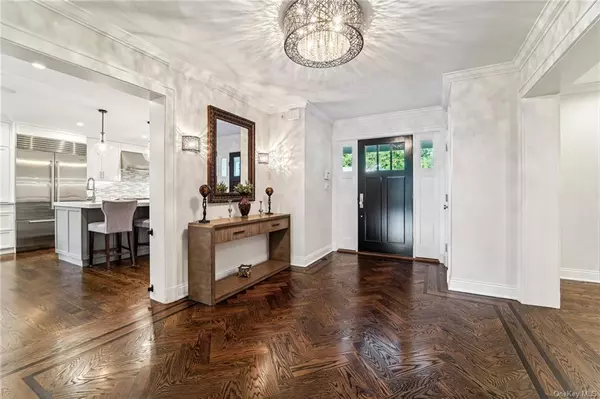
42 Paddington RD Scarsdale, NY 10583
5 Beds
4 Baths
3,988 SqFt
UPDATED:
11/02/2024 05:24 AM
Key Details
Property Type Single Family Home
Sub Type Single Family Residence
Listing Status Pending
Purchase Type For Sale
Square Footage 3,988 sqft
Price per Sqft $701
MLS Listing ID H6331128
Style Split Level
Bedrooms 5
Full Baths 3
Half Baths 1
Originating Board onekey
Rental Info No
Year Built 1952
Annual Tax Amount $45,756
Lot Size 0.320 Acres
Acres 0.32
Property Description
Location
State NY
County Westchester
Rooms
Basement Unfinished, Walk-Out Access
Interior
Interior Features Cathedral Ceiling(s), Eat-in Kitchen, Formal Dining, Kitchen Island, Open kitchen, Powder Room, Storage, Walk-In Closet(s)
Heating Natural Gas, Forced Air
Cooling Central Air
Flooring Hardwood
Fireplaces Number 1
Fireplace Yes
Appliance Dishwasher, Dryer, Microwave, Oven, Refrigerator, Washer, Wine Cooler, Stainless Steel Appliance(s)
Laundry In Unit
Exterior
Garage Attached, 2 Car Attached, Driveway, Heated Garage
Garage Spaces 2.0
Fence Back Yard
Pool In Ground
Parking Type Attached, 2 Car Attached, Driveway, Heated Garage
Garage true
Private Pool Yes
Building
Lot Description Near Public Transit
Sewer Public Sewer
Water Public
Level or Stories Three Or More
Structure Type Frame,HardiPlank Type
Schools
Elementary Schools Fox Meadow School
Middle Schools Scarsdale Middle School
High Schools Scarsdale Senior High School
School District Scarsdale
Others
Senior Community No
Special Listing Condition None






