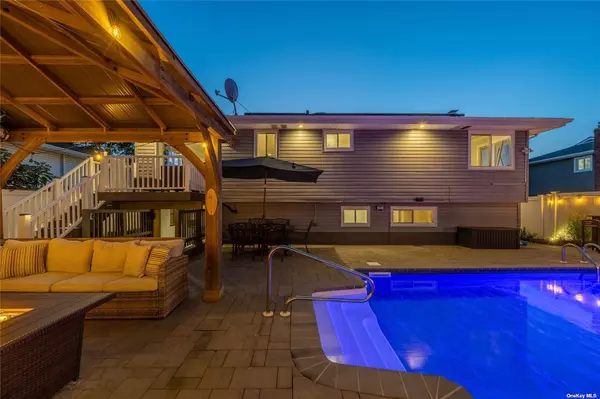
2735 Len DR Bellmore, NY 11710
4 Beds
3 Baths
6,098 Sqft Lot
UPDATED:
10/29/2024 04:16 PM
Key Details
Property Type Single Family Home
Sub Type Single Family Residence
Listing Status Pending
Purchase Type For Sale
MLS Listing ID 3581423
Style Raised Ranch
Bedrooms 4
Full Baths 3
Originating Board onekey
Rental Info No
Year Built 1962
Annual Tax Amount $12,412
Lot Size 6,098 Sqft
Acres 0.14
Lot Dimensions 60x100
Property Description
Location
State NY
County Nassau
Rooms
Basement None, Walk-Out Access
Kitchen 1
Interior
Interior Features First Floor Bedroom, Den/Family Room, Eat-in Kitchen, Formal Dining, Entrance Foyer, Granite Counters, Guest Quarters, Home Office, Storage, Walk-In Closet(s)
Heating Natural Gas, Baseboard, Forced Air
Cooling ENERGY STAR Qualified Equipment
Flooring Hardwood
Fireplace No
Exterior
Exterior Feature Sprinkler System
Garage Private, Attached, 1 Car Attached, Driveway, On Street
Garage Spaces 1.0
Fence Back Yard, Fenced, Partial
Pool In Ground
Parking Type Private, Attached, 1 Car Attached, Driveway, On Street
Garage true
Private Pool Yes
Building
Lot Description Near Public Transit
Sewer Public Sewer
Water Public
Structure Type Frame,Vinyl Siding
New Construction No
Schools
Elementary Schools Reinhard Early Childhood Center
Middle Schools Grand Avenue Middle School
High Schools John F Kennedy High School
School District Bellmore
Others
Senior Community No
Special Listing Condition None






