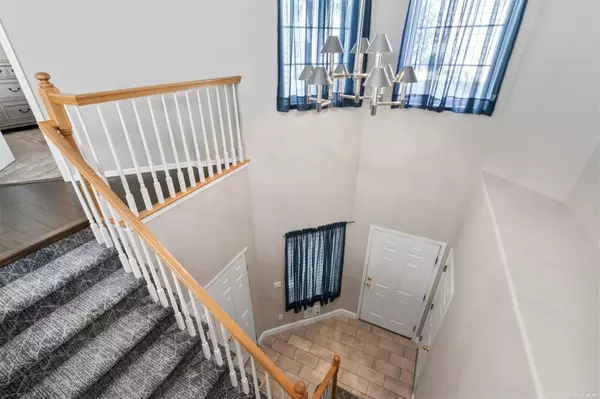
42 Sagamore DR #- Plainview, NY 11803
3 Beds
3 Baths
4.82 Acres Lot
UPDATED:
09/30/2024 08:56 PM
Key Details
Property Type Condo
Sub Type Condominium
Listing Status Pending
Purchase Type For Sale
Subdivision Hamlet At Oyster Bay
MLS Listing ID 3579676
Style Other
Bedrooms 3
Full Baths 2
Half Baths 1
Maintenance Fees $603
HOA Fees $255/mo
Originating Board onekey
Rental Info No
Year Built 2001
Annual Tax Amount $14,579
Lot Size 4.820 Acres
Acres 4.82
Property Description
Location
State NY
County Nassau
Rooms
Basement None
Interior
Interior Features Cathedral Ceiling(s), Eat-in Kitchen, Entrance Foyer, Granite Counters, Living Room/Dining Room Combo, Master Bath, Powder Room, Walk-In Closet(s)
Heating Natural Gas, Forced Air
Cooling Central Air
Flooring Hardwood, Wall To Wall Carpet
Fireplace No
Appliance Dishwasher, Dryer, Oven, Refrigerator, Washer
Exterior
Exterior Feature Basketball Court, Tennis Court(s)
Garage Attached, 1 Car Attached, Driveway, On Street
Garage Spaces 2.0
Pool In Ground
Amenities Available Gated
Parking Type Attached, 1 Car Attached, Driveway, On Street
Garage true
Private Pool Yes
Building
Story 2
Sewer Sewer
Water Public
Level or Stories Two
Structure Type Frame,Stone,Vinyl Siding
New Construction No
Schools
Elementary Schools Judy Jacobs Parkway Elementary
Middle Schools H B Mattlin Middle School
High Schools Plainview-Old Bethpage/Jfk Hs
School District Plainview
Others
Senior Community No
Ownership Condo
Special Listing Condition None
Pets Description Yes






