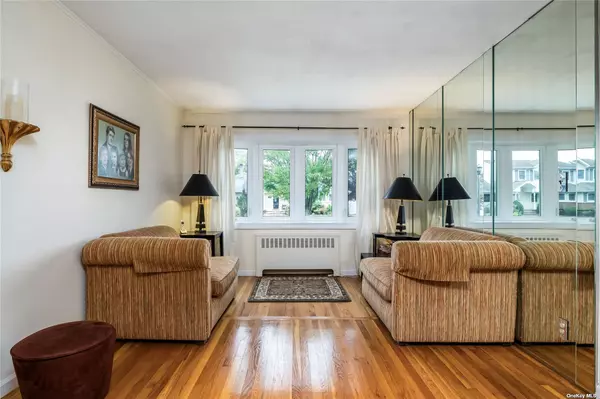
1054 Mcdonald AVE Wantagh, NY 11793
5 Beds
3 Baths
6,098 Sqft Lot
UPDATED:
10/16/2024 06:00 PM
Key Details
Property Type Single Family Home
Sub Type Single Family Residence
Listing Status Active
Purchase Type For Sale
MLS Listing ID 3577828
Style Exp Ranch
Bedrooms 5
Full Baths 3
Originating Board onekey
Rental Info No
Year Built 1953
Annual Tax Amount $18,029
Lot Size 6,098 Sqft
Acres 0.14
Lot Dimensions 60x100
Property Description
Location
State NY
County Nassau
Rooms
Basement Finished, Full
Kitchen 1
Interior
Interior Features Master Downstairs, Cathedral Ceiling(s), Master Bath
Heating Natural Gas, Hot Water
Cooling Wall Unit(s)
Flooring Hardwood
Fireplaces Number 1
Fireplace Yes
Appliance Dishwasher, Dryer, Oven, Refrigerator, Washer
Exterior
Exterior Feature Sprinkler System
Garage Private, Detached, 1 Car Detached, Driveway
Garage Spaces 1.0
Parking Type Private, Detached, 1 Car Detached, Driveway
Garage true
Building
Lot Description Near Public Transit
Sewer Sewer
Water Public
Level or Stories Three Or More
Structure Type Frame,Cedar
New Construction No
Schools
Elementary Schools Lee Road School
Middle Schools Jonas E Salk Middle School
High Schools Gen Douglas Macarthur Senior Hs
School District Levittown
Others
Senior Community No
Special Listing Condition None






