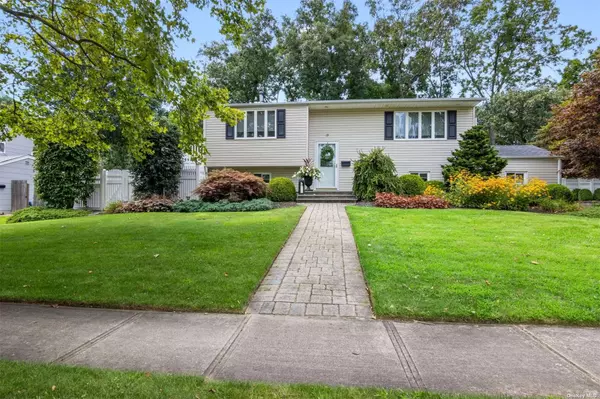
19 Phyllis DR East Northport, NY 11731
4 Beds
2 Baths
2,040 SqFt
UPDATED:
09/03/2024 01:17 PM
Key Details
Property Type Single Family Home
Sub Type Single Family Residence
Listing Status Pending
Purchase Type For Sale
Square Footage 2,040 sqft
Price per Sqft $382
MLS Listing ID 3572515
Style Hi Ranch
Bedrooms 4
Full Baths 2
Originating Board onekey
Rental Info No
Year Built 1967
Annual Tax Amount $12,325
Lot Size 10,018 Sqft
Acres 0.23
Lot Dimensions 23
Property Description
Location
State NY
County Suffolk
Rooms
Basement See Remarks
Kitchen 2
Interior
Interior Features First Floor Bedroom, Den/Family Room, Eat-in Kitchen, Exercise Room, Granite Counters, Home Office, Legal Accessory Apartment
Heating Natural Gas, Forced Air
Cooling Central Air
Flooring Hardwood, Wall To Wall Carpet
Fireplace No
Exterior
Garage Private, Driveway, On Street
Parking Type Private, Driveway, On Street
Garage false
Building
Lot Description Level, Near Public Transit
Sewer Cesspool, Septic Tank
Water Public
Structure Type Frame,Vinyl Siding
New Construction No
Schools
Elementary Schools Harley Avenue Elementary School
Middle Schools Elwood Middle School
High Schools Elwood/John Glenn High School
School District Elwood
Others
Senior Community No
Special Listing Condition None






