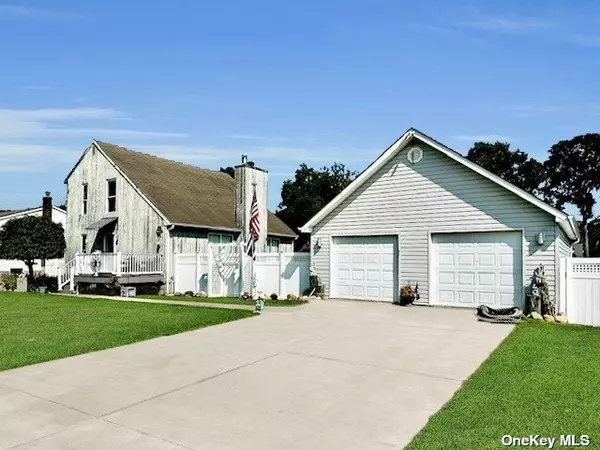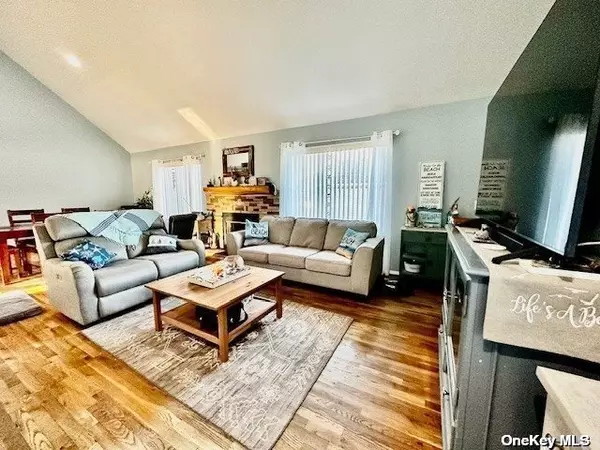
37 Argyle DR Shirley, NY 11967
3 Beds
2 Baths
1,800 SqFt
UPDATED:
10/29/2024 11:23 PM
Key Details
Property Type Single Family Home
Sub Type Single Family Residence
Listing Status Pending
Purchase Type For Sale
Square Footage 1,800 sqft
Price per Sqft $297
MLS Listing ID 3572281
Style Contemporary
Bedrooms 3
Full Baths 2
Originating Board onekey
Rental Info No
Year Built 1991
Annual Tax Amount $8,642
Lot Size 10,890 Sqft
Acres 0.25
Lot Dimensions 100 X 125
Property Description
Location
State NY
County Suffolk
Zoning Resident
Rooms
Basement Full, Unfinished
Kitchen 1
Interior
Interior Features Smart Thermostat, First Floor Bedroom, Cathedral Ceiling(s), Den/Family Room, Eat-in Kitchen, Entrance Foyer, Storage
Heating Oil, Forced Air
Cooling Central Air
Flooring Hardwood
Fireplaces Number 1
Fireplace Yes
Appliance Dishwasher, Dryer, Oven, Refrigerator, Washer
Exterior
Garage Private, Detached, 2 Car Detached, Driveway
Garage Spaces 2.0
Fence Fenced
Parking Type Private, Detached, 2 Car Detached, Driveway
Garage true
Building
Lot Description Level
Sewer Cesspool, Septic Tank
Water Public
Level or Stories Two
Structure Type Frame,Cedar,Vinyl Siding
New Construction No
Schools
Middle Schools William Paca Middle School
High Schools William Floyd High School
School District William Floyd
Others
Senior Community No
Special Listing Condition None






