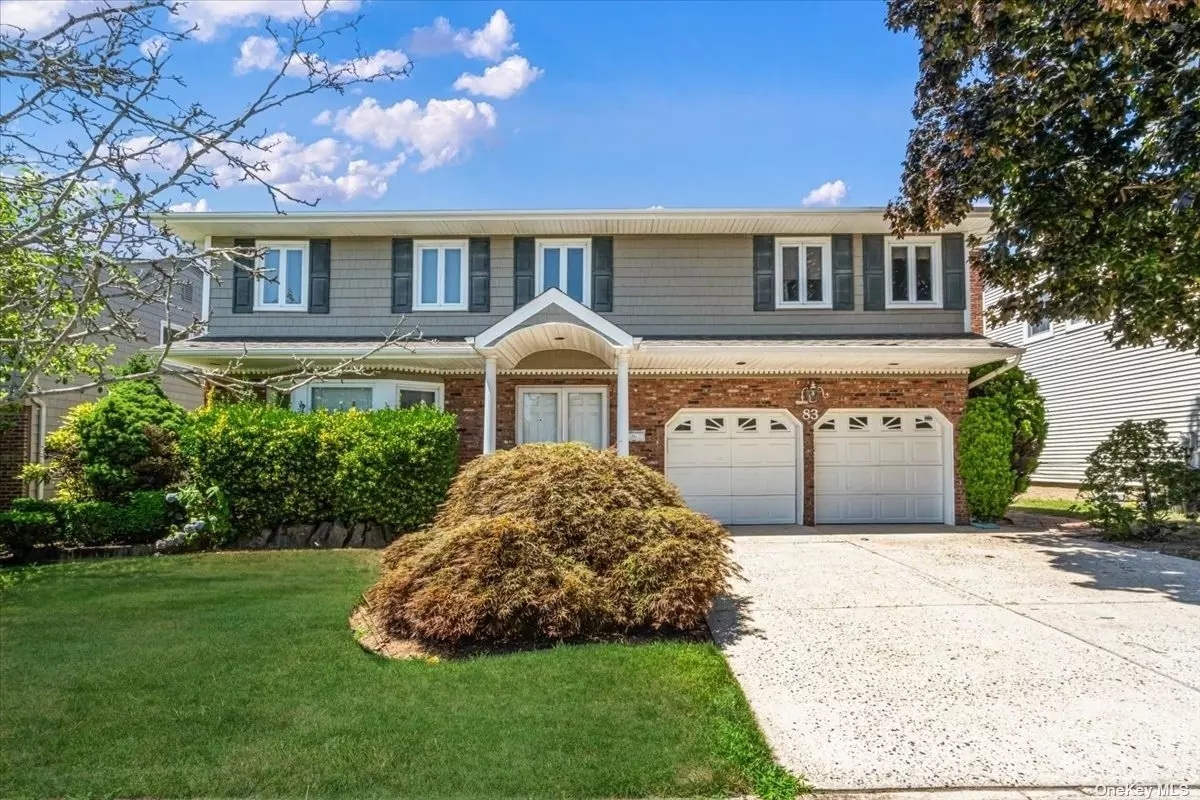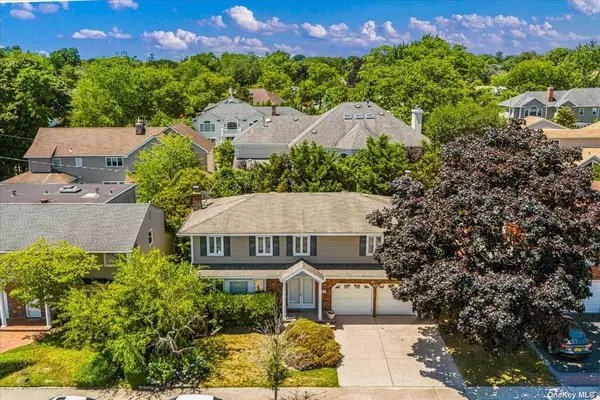
83 Arnold CT East Rockaway, NY 11518
5 Beds
4 Baths
2,615 SqFt
OPEN HOUSE
Sun Nov 17, 12:30pm - 2:00pm
UPDATED:
11/13/2024 08:13 PM
Key Details
Property Type Single Family Home
Sub Type Single Family Residence
Listing Status Active
Purchase Type For Sale
Square Footage 2,615 sqft
Price per Sqft $362
MLS Listing ID 3566338
Style Colonial
Bedrooms 5
Full Baths 3
Half Baths 1
Originating Board onekey
Rental Info No
Year Built 1979
Annual Tax Amount $19,255
Lot Size 5,662 Sqft
Acres 0.13
Lot Dimensions 62x88
Property Description
Location
State NY
County Nassau
Rooms
Basement Finished, Full
Kitchen 1
Interior
Interior Features Den/Family Room, Eat-in Kitchen, Formal Dining, Entrance Foyer
Heating Oil, Baseboard
Cooling Central Air, Wall Unit(s)
Flooring Wall To Wall Carpet
Fireplaces Number 1
Fireplace Yes
Appliance Dishwasher, Dryer, Microwave, Refrigerator, Oven, Washer
Exterior
Garage Private, Attached, 2 Car Attached, Driveway
Garage Spaces 2.0
Parking Type Private, Attached, 2 Car Attached, Driveway
Garage true
Building
Lot Description Near Public Transit, Cul-De-Sec, Private
Sewer Sewer
Water Public
Level or Stories Three Or More
Structure Type Brick,Frame,Shingle Siding,Vinyl Siding
New Construction No
Schools
Elementary Schools Waverly Park School
Middle Schools Lynbrook South Middle School
High Schools Lynbrook Senior High School
School District Lynbrook
Others
Senior Community No
Special Listing Condition None






