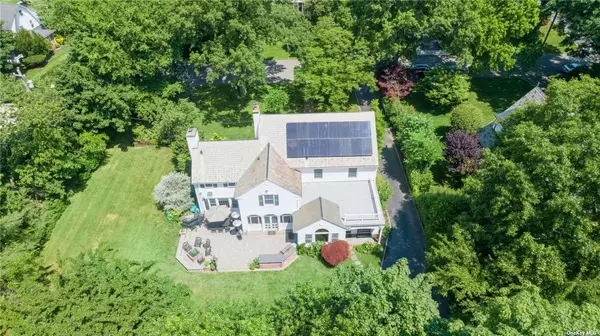
4 Summit AVE East Williston, NY 11596
5 Beds
4 Baths
0.55 Acres Lot
OPEN HOUSE
Sat Nov 16, 1:00pm - 2:30pm
UPDATED:
11/12/2024 09:37 PM
Key Details
Property Type Single Family Home
Sub Type Single Family Residence
Listing Status Active
Purchase Type For Sale
MLS Listing ID 3559143
Style Colonial
Bedrooms 5
Full Baths 3
Half Baths 1
Originating Board onekey
Rental Info No
Year Built 1929
Annual Tax Amount $30,713
Lot Size 0.550 Acres
Acres 0.55
Lot Dimensions 125x175
Property Description
Location
State NY
County Nassau
Rooms
Basement Full
Kitchen 1
Interior
Interior Features Den/Family Room, Eat-in Kitchen, Formal Dining, Granite Counters, Master Bath, Powder Room
Heating Natural Gas, Radiant, Steam
Cooling Ductless
Flooring Hardwood
Fireplaces Number 2
Fireplace Yes
Appliance Dishwasher, Dryer, Microwave, Oven, Refrigerator, Washer
Exterior
Exterior Feature Sprinkler System
Garage Private, Detached, 2 Car Detached
Garage Spaces 2.0
Parking Type Private, Detached, 2 Car Detached
Garage true
Building
Lot Description Near Public Transit
Sewer Sewer
Water Public
Structure Type Frame,Vinyl Siding
New Construction No
Schools
Elementary Schools North Side School
Middle Schools Willets Road School
High Schools Wheatley School
School District East Williston
Others
Senior Community No
Special Listing Condition None






