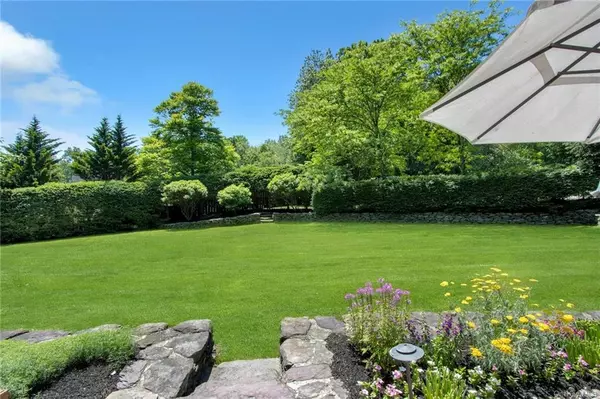
5 Stone Haven RD West Nyack, NY 10994
6 Beds
4 Baths
5,274 SqFt
UPDATED:
11/10/2024 09:13 PM
Key Details
Property Type Single Family Home
Sub Type Single Family Residence
Listing Status Back On Market
Purchase Type For Sale
Square Footage 5,274 sqft
Price per Sqft $350
MLS Listing ID H6306904
Style Colonial,Contemporary
Bedrooms 6
Full Baths 3
Half Baths 1
Originating Board onekey
Rental Info No
Year Built 1985
Annual Tax Amount $23,579
Lot Size 0.900 Acres
Acres 0.9
Property Description
Location
State NY
County Rockland
Rooms
Basement Walk-Out Access
Interior
Interior Features Master Downstairs, First Floor Bedroom, Cathedral Ceiling(s), Chefs Kitchen, Den/Family Room, Double Vanity, Eat-in Kitchen, Formal Dining, Entrance Foyer, Granite Counters, High Ceilings, Kitchen Island, Marble Bath, Marble Counters, Master Bath, Powder Room, Walk-In Closet(s)
Heating Natural Gas, Hot Water
Cooling Central Air
Flooring Hardwood
Fireplaces Number 4
Fireplace Yes
Appliance Dishwasher, Dryer, Oven, Refrigerator, Washer
Exterior
Garage Attached, 2 Car Attached
Garage Spaces 2.0
Fence Back Yard
Pool In Ground
Parking Type Attached, 2 Car Attached
Garage true
Private Pool Yes
Building
Lot Description Private
Sewer Public Sewer
Water Public
Structure Type Frame
Schools
Elementary Schools Evans Park School
Middle Schools Pearl River Middle School
High Schools Pearl River High School
School District Pearl River
Others
Senior Community No
Special Listing Condition None






