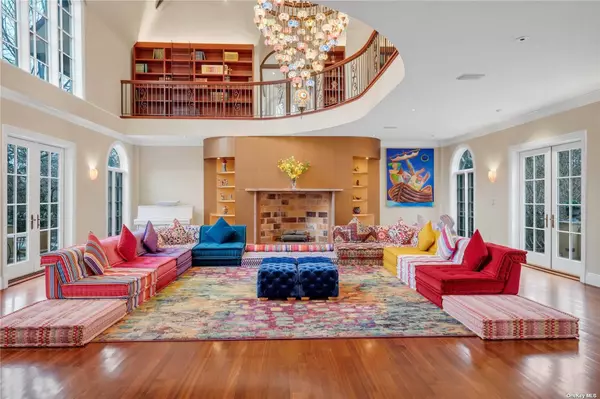
12 Sloanes CT Sands Point, NY 11050
5 Beds
6 Baths
11,625 SqFt
UPDATED:
09/20/2024 07:11 PM
Key Details
Property Type Single Family Home
Sub Type Single Family Residence
Listing Status Active
Purchase Type For Sale
Square Footage 11,625 sqft
Price per Sqft $408
MLS Listing ID 3536656
Style Mediterranean
Bedrooms 5
Full Baths 4
Half Baths 2
Originating Board onekey
Rental Info No
Year Built 1977
Annual Tax Amount $91,425
Lot Size 3.460 Acres
Acres 3.46
Lot Dimensions 3.462
Property Description
Location
State NY
County Nassau
Rooms
Basement Finished, Full, Walk-Out Access
Kitchen 2
Interior
Interior Features Private Roof, Cathedral Ceiling(s), Den/Family Room, Eat-in Kitchen, Elevator, Exercise Room, Formal Dining, Entrance Foyer, Home Office, Marble Bath, Master Bath, Pantry, Powder Room, Sauna, Storage, Walk-In Closet(s), Wet Bar
Heating Natural Gas, Forced Air, Radiant
Cooling Central Air
Flooring Hardwood
Fireplaces Number 4
Fireplace Yes
Exterior
Exterior Feature Balcony, Basketball Court, Roof Deck, Sprinkler System
Garage Private, Attached, 4+ Car Attached, Driveway, Tandem
Garage Spaces 4.0
Fence Back Yard, Fenced
Pool In Ground
Waterfront Description Beach Access,Pond
View Y/N Yes
View Other
Parking Type Private, Attached, 4+ Car Attached, Driveway, Tandem
Garage true
Private Pool Yes
Building
Lot Description Level, Cul-De-Sec, Private
Sewer Cesspool
Water Public
Level or Stories Three Or More
Structure Type Frame,Stucco
New Construction No
Schools
Elementary Schools Manorhaven Elementary School
Middle Schools Carrie Palmer Weber Middle School
High Schools Paul D Schreiber Senio High School
School District Port Washington
Others
Senior Community No
Special Listing Condition None






