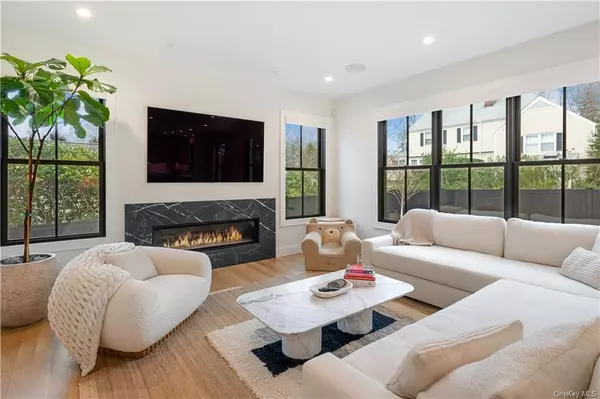
241 Nelson RD Scarsdale, NY 10583
5 Beds
5 Baths
3,709 SqFt
UPDATED:
08/13/2024 03:29 PM
Key Details
Property Type Single Family Home
Sub Type Single Family Residence
Listing Status Active
Purchase Type For Sale
Square Footage 3,709 sqft
Price per Sqft $753
MLS Listing ID H6280475
Style Colonial
Bedrooms 5
Full Baths 4
Half Baths 1
Originating Board onekey
Rental Info No
Year Built 2024
Annual Tax Amount $100
Lot Size 5,662 Sqft
Acres 0.13
Property Description
Location
State NY
County Westchester
Rooms
Basement Finished, Full, Walk-Out Access
Interior
Interior Features Chefs Kitchen, Double Vanity, Exercise Room, Heated Floors, Kitchen Island, Master Bath, Open kitchen, Powder Room, Soaking Tub, Storage, Walk-In Closet(s)
Heating Natural Gas, Hydro Air
Cooling Central Air
Flooring Hardwood
Fireplaces Number 1
Fireplace Yes
Appliance Stainless Steel Appliance(s)
Exterior
Exterior Feature Sprinkler System
Garage Attached, 1 Car Attached, Driveway
Garage Spaces 1.0
Parking Type Attached, 1 Car Attached, Driveway
Garage true
Building
Lot Description Level, Near Public Transit
Sewer Public Sewer
Water Public
Structure Type Fiberglass Insulation,Frame,Clapboard,HardiPlank Type
Schools
Elementary Schools Edgewood School
Middle Schools Scarsdale Middle School
High Schools Scarsdale Senior High School
School District Scarsdale
Others
Senior Community No
Special Listing Condition None






