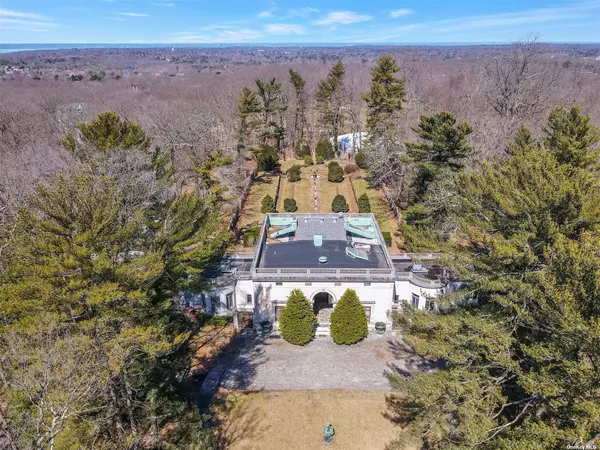
- Wheatley RD Old Westbury, NY 11568
5 Beds
7 Baths
6.59 Acres Lot
UPDATED:
11/11/2024 07:10 PM
Key Details
Property Type Single Family Home
Sub Type Single Family Residence
Listing Status Active
Purchase Type For Sale
MLS Listing ID 3298360
Style Estate
Bedrooms 5
Full Baths 5
Half Baths 2
Originating Board onekey
Rental Info No
Year Built 1912
Annual Tax Amount $138,156
Lot Size 6.590 Acres
Acres 6.59
Lot Dimensions 6.59
Property Description
Location
State NY
County Nassau
Rooms
Basement Partial, Walk-Out Access
Kitchen 1
Interior
Interior Features Master Downstairs, First Floor Bedroom, Cathedral Ceiling(s), Eat-in Kitchen, Entrance Foyer, Guest Quarters, Living Room/Dining Room Combo, Master Bath, Pantry, Powder Room, Storage
Heating Oil, Forced Air
Flooring Hardwood
Fireplaces Number 4
Fireplace Yes
Appliance Cooktop, Dishwasher, Dryer, Freezer, Oven, Refrigerator, Washer
Exterior
Exterior Feature Private Entrance
Garage Private, Detached, 4+ Car Detached, Driveway, Garage, Storage
Garage Spaces 4.0
Pool In Ground
View Y/N Yes
View Panoramic
Parking Type Private, Detached, 4+ Car Detached, Driveway, Garage, Storage
Garage true
Private Pool Yes
Building
Lot Description Part Wooded, Stone/Brick Wall
Sewer Cesspool
Water Public
Structure Type Block,Brick
New Construction No
Schools
Middle Schools Jericho Middle School
High Schools Jericho Senior High School
School District Jericho
Others
Senior Community No
Special Listing Condition None






